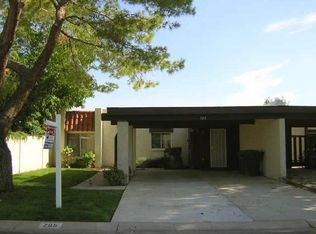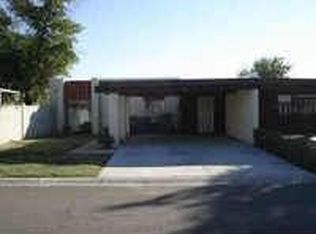Sold for $376,000 on 02/01/24
$376,000
701 E Colgate Dr, Tempe, AZ 85283
3beds
2baths
1,211sqft
Townhouse
Built in 1979
3,890 Square Feet Lot
$378,300 Zestimate®
$310/sqft
$1,933 Estimated rent
Home value
$378,300
$359,000 - $397,000
$1,933/mo
Zestimate® history
Loading...
Owner options
Explore your selling options
What's special
Immaculate 3 bedroom 2 bath patio home in perfect Tempe location. Perfect floor plan for entertaining. Upgraded kitchen featuring white cabinetry & stainless-steel appliances. Exquisite luxury vinyl flooring throughout. Both bathrooms are upgraded with nice finishes. Extra storage is abundant throughout this home. Enjoy your morning coffee on the back patio with extended brick pavers. Community has a sparkling pool, and RV/Trailer storage available to all residents. Perfect location near restaurants, shopping, night-life, ASU, Phoenix Sky Harbor Airport, hiking/biking trails and much more!!! Don't wait... this fabulous patio-home will sell fast!!!
Zillow last checked: 8 hours ago
Listing updated: February 02, 2024 at 07:04am
Listed by:
Richard Baird 480-220-6984,
HomeSmart,
Trish Friberg 602-763-5293,
HomeSmart
Bought with:
Richard Baird, SA658257000
HomeSmart
Source: ARMLS,MLS#: 6642633

Facts & features
Interior
Bedrooms & bathrooms
- Bedrooms: 3
- Bathrooms: 2
Heating
- Electric
Cooling
- Central Air, Ceiling Fan(s)
Appliances
- Laundry: Engy Star (See Rmks)
Features
- High Speed Internet, No Interior Steps, 3/4 Bath Master Bdrm
- Flooring: Vinyl
- Windows: Double Pane Windows
- Has basement: No
- Common walls with other units/homes: Two Common Walls
Interior area
- Total structure area: 1,211
- Total interior livable area: 1,211 sqft
Property
Parking
- Total spaces: 4
- Parking features: Direct Access
- Carport spaces: 2
- Uncovered spaces: 2
Features
- Stories: 1
- Patio & porch: Covered, Patio
- Exterior features: Private Yard
- Pool features: None
- Spa features: None
- Fencing: Block
Lot
- Size: 3,890 sqft
- Features: Sprinklers In Rear, Sprinklers In Front, Desert Back, Desert Front, Grass Front, Auto Timer H2O Back
Details
- Parcel number: 30180453
Construction
Type & style
- Home type: Townhouse
- Architectural style: Ranch
- Property subtype: Townhouse
- Attached to another structure: Yes
Materials
- Stucco, Wood Frame, Painted, Block
- Roof: Tile,Foam
Condition
- Year built: 1979
Details
- Builder name: Mastercaft
Utilities & green energy
- Sewer: Public Sewer
- Water: City Water
Community & neighborhood
Community
- Community features: Near Bus Stop
Location
- Region: Tempe
- Subdivision: UNIVERSITY ROYAL GARDEN HOMES
HOA & financial
HOA
- Has HOA: Yes
- HOA fee: $169 monthly
- Services included: Insurance, Maintenance Grounds, Front Yard Maint, Maintenance Exterior
- Association name: UNIVERSITY ROYAL GAR
- Association phone: 480-759-4945
Other
Other facts
- Listing terms: Cash,FHA,VA Loan
- Ownership: Fee Simple
Price history
| Date | Event | Price |
|---|---|---|
| 4/19/2024 | Listing removed | -- |
Source: Zillow Rentals | ||
| 4/10/2024 | Listed for rent | $2,200+66%$2/sqft |
Source: Zillow Rentals | ||
| 2/1/2024 | Sold | $376,000-2.3%$310/sqft |
Source: | ||
| 1/10/2024 | Contingent | $385,000$318/sqft |
Source: | ||
| 12/27/2023 | Listed for sale | $385,000+97.4%$318/sqft |
Source: | ||
Public tax history
| Year | Property taxes | Tax assessment |
|---|---|---|
| 2024 | $1,221 +17.1% | $29,730 +199.4% |
| 2023 | $1,042 +4.2% | $9,929 -46.8% |
| 2022 | $1,000 +1.4% | $18,660 +6.9% |
Find assessor info on the county website
Neighborhood: Kiwanis Park
Nearby schools
GreatSchools rating
- 6/10Aguilar Elementary SchoolGrades: PK-5Distance: 0.5 mi
- 3/10Fees College Preparatory Middle SchoolGrades: 6-8Distance: 1 mi
- 6/10Marcos De Niza High SchoolGrades: 9-12Distance: 0.8 mi
Schools provided by the listing agent
- Elementary: Aguilar School
- Middle: Fees College Preparatory Middle School
- High: Marcos De Niza High School
- District: Tempe Elementary School District
Source: ARMLS. This data may not be complete. We recommend contacting the local school district to confirm school assignments for this home.
Get a cash offer in 3 minutes
Find out how much your home could sell for in as little as 3 minutes with a no-obligation cash offer.
Estimated market value
$378,300
Get a cash offer in 3 minutes
Find out how much your home could sell for in as little as 3 minutes with a no-obligation cash offer.
Estimated market value
$378,300

