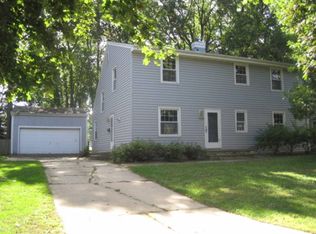Sold
$330,000
701 E Hoover Ave, Appleton, WI 54915
4beds
2,248sqft
Single Family Residence
Built in 1961
0.3 Acres Lot
$-- Zestimate®
$147/sqft
$1,576 Estimated rent
Home value
Not available
Estimated sales range
Not available
$1,576/mo
Zestimate® history
Loading...
Owner options
Explore your selling options
What's special
Beautifully updated 4-bedroom, 2-bath ranch in a prime Fox Cities location! Enjoy peace & privacy on a quiet, low-traffic road with a fully fenced backyard backing directly to a park. Entertain outdoors with a new composite deck, landscaped firepit area, & beautiful trees. Inside, you'll love the modern farmhouse charm with hardwood floors, shiplap, vaulted ceilings, & floor-to-ceiling gas fireplace. The open-concept kitchen features butcher block counters, farmhouse sink, new appliances, & ample cabinetry. All bedrooms are on the main floor and feature expanded closets. A newly finished basement with exposed floor joists adds more living space. Recent updates: new furnace, A/C, attic insulation & more. Move-in ready & meticulously maintained! All offers are due by 5 pm Sunday, 5/11.
Zillow last checked: 8 hours ago
Listing updated: September 27, 2025 at 03:01am
Listed by:
Jason Gerhard 920-737-9919,
Jason Gerhard & Associates Real Estate,
Becca McLagan 608-217-3505,
Jason Gerhard & Associates Real Estate
Bought with:
Pam Wilda
Berkshire Hathaway HS Fox Cities Realty
Source: RANW,MLS#: 50307666
Facts & features
Interior
Bedrooms & bathrooms
- Bedrooms: 4
- Bathrooms: 2
- Full bathrooms: 2
Bedroom 1
- Level: Main
- Dimensions: 12x15
Bedroom 2
- Level: Main
- Dimensions: 11x15
Bedroom 3
- Level: Main
- Dimensions: 9x12
Bedroom 4
- Level: Main
- Dimensions: 9x12
Family room
- Level: Lower
- Dimensions: 14x35
Formal dining room
- Level: Main
- Dimensions: 12x20
Kitchen
- Level: Main
- Dimensions: 12x20
Living room
- Level: Main
- Dimensions: 12x20
Heating
- Forced Air
Cooling
- Forced Air, Central Air
Appliances
- Included: Dishwasher, Dryer, Range, Refrigerator, Washer
Features
- Vaulted Ceiling(s), Formal Dining
- Basement: Full,Partial Fin. Contiguous
- Number of fireplaces: 1
- Fireplace features: One, Gas
Interior area
- Total interior livable area: 2,248 sqft
- Finished area above ground: 1,748
- Finished area below ground: 500
Property
Parking
- Total spaces: 2
- Parking features: Attached, Garage Door Opener
- Attached garage spaces: 2
Features
- Patio & porch: Deck
- Fencing: Fenced
Lot
- Size: 0.30 Acres
- Dimensions: 71x178
- Features: Wooded
Details
- Parcel number: 319147000
- Zoning: Residential
- Special conditions: Arms Length
Construction
Type & style
- Home type: SingleFamily
- Architectural style: Ranch
- Property subtype: Single Family Residence
Materials
- Brick, Vinyl Siding
- Foundation: Poured Concrete
Condition
- New construction: No
- Year built: 1961
Utilities & green energy
- Sewer: Public Sewer
- Water: Public
Community & neighborhood
Location
- Region: Appleton
Price history
| Date | Event | Price |
|---|---|---|
| 6/6/2025 | Pending sale | $309,000-6.4%$137/sqft |
Source: RANW #50307666 | ||
| 5/30/2025 | Sold | $330,000+6.8%$147/sqft |
Source: RANW #50307666 | ||
| 5/12/2025 | Contingent | $309,000$137/sqft |
Source: | ||
| 5/7/2025 | Listed for sale | $309,000+104.6%$137/sqft |
Source: RANW #50307666 | ||
| 9/22/2011 | Sold | $151,000-5.6%$67/sqft |
Source: RANW #50033349 | ||
Public tax history
| Year | Property taxes | Tax assessment |
|---|---|---|
| 2018 | $3,225 +0.5% | $146,800 |
| 2017 | $3,208 +3.3% | $146,800 |
| 2016 | $3,107 -0.1% | $146,800 |
Find assessor info on the county website
Neighborhood: 54915
Nearby schools
GreatSchools rating
- 7/10McKinley Elementary SchoolGrades: PK-6Distance: 0.3 mi
- 2/10Madison Middle SchoolGrades: 7-8Distance: 0.3 mi
- 5/10East High SchoolGrades: 9-12Distance: 1.2 mi

Get pre-qualified for a loan
At Zillow Home Loans, we can pre-qualify you in as little as 5 minutes with no impact to your credit score.An equal housing lender. NMLS #10287.
