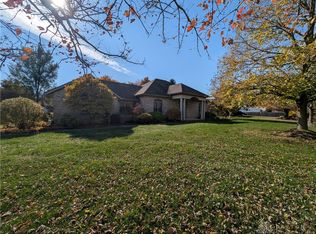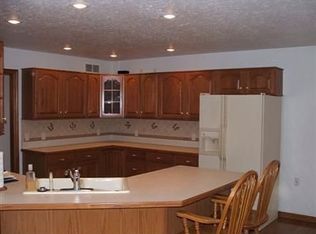Sold for $305,000
$305,000
701 E Lexington Rd, Eaton, OH 45320
3beds
1,550sqft
Single Family Residence
Built in 1995
0.55 Acres Lot
$329,000 Zestimate®
$197/sqft
$1,883 Estimated rent
Home value
$329,000
$313,000 - $345,000
$1,883/mo
Zestimate® history
Loading...
Owner options
Explore your selling options
What's special
Welcome home to this beautiful property on the edge of town. If you are looking for a well landscaped, low maintenance home complete with private backyard and above ground pool then look no more! 3 bedrooms, 2 full updated bathrooms, a living and dining room bring the sq footage to over 1500 BUT WAIT THERES MORE! This home has a full finished basement with another huge living room, another full bathroom AND 2 more rooms that can be used as office space/ bedroom/ storage. You will not run out of room in this home. The 2 car attached garage and storage shed in the back make sure you'll have enough room for all your toys. The furnace was replaced in 23, new sliding door in 23, basement bathroom updated in 23, Pool is 8 years old has been maintained by the owner all supplies stay. Home is on a well with city sewer. Tanning bed in the storage room in basement conveys and was professionally wired in.
Zillow last checked: 8 hours ago
Listing updated: April 26, 2024 at 03:26am
Listed by:
Kyle Jones (866)212-4991,
eXp Realty
Bought with:
James D Dudas, 2001008727
Carolyn Shepherd Realty Inc.
Source: DABR MLS,MLS#: 904390 Originating MLS: Dayton Area Board of REALTORS
Originating MLS: Dayton Area Board of REALTORS
Facts & features
Interior
Bedrooms & bathrooms
- Bedrooms: 3
- Bathrooms: 2
- Full bathrooms: 2
- Main level bathrooms: 2
Primary bedroom
- Level: Main
- Dimensions: 12 x 14
Bedroom
- Level: Main
- Dimensions: 11 x 10
Bedroom
- Level: Main
- Dimensions: 13 x 11
Bonus room
- Level: Basement
- Dimensions: 12 x 13
Dining room
- Level: Main
- Dimensions: 13 x 12
Great room
- Level: Basement
- Dimensions: 31 x 13
Kitchen
- Features: Eat-in Kitchen
- Level: Main
- Dimensions: 21 x 9
Living room
- Level: Main
- Dimensions: 18 x 16
Office
- Level: Basement
- Dimensions: 21 x 13
Heating
- Forced Air, Propane
Cooling
- Central Air
Appliances
- Included: Dishwasher, Microwave, Range, Refrigerator, Electric Water Heater
Features
- Ceiling Fan(s), Pantry, Walk-In Closet(s)
- Basement: Full,Finished
Interior area
- Total structure area: 1,550
- Total interior livable area: 1,550 sqft
Property
Parking
- Total spaces: 2
- Parking features: Attached, Garage, Two Car Garage
- Attached garage spaces: 2
Features
- Levels: One
- Stories: 1
- Patio & porch: Patio
- Exterior features: Fence, Pool, Patio, Storage
- Pool features: Above Ground
Lot
- Size: 0.55 Acres
- Dimensions: .5 acre
Details
- Additional structures: Shed(s)
- Parcel number: M40000611000004000
- Zoning: Residential
- Zoning description: Residential
Construction
Type & style
- Home type: SingleFamily
- Property subtype: Single Family Residence
Materials
- Brick
Condition
- Year built: 1995
Utilities & green energy
- Water: Well
- Utilities for property: Propane, Water Available
Community & neighborhood
Location
- Region: Eaton
Other
Other facts
- Listing terms: Conventional,FHA,VA Loan
Price history
| Date | Event | Price |
|---|---|---|
| 4/25/2024 | Sold | $305,000-4.7%$197/sqft |
Source: | ||
| 3/13/2024 | Pending sale | $319,995$206/sqft |
Source: DABR MLS #904390 Report a problem | ||
| 3/10/2024 | Price change | $319,995-1.5%$206/sqft |
Source: DABR MLS #904390 Report a problem | ||
| 2/23/2024 | Price change | $324,995-1.5%$210/sqft |
Source: DABR MLS #904390 Report a problem | ||
| 2/3/2024 | Listed for sale | $329,995+83.3%$213/sqft |
Source: DABR MLS #904390 Report a problem | ||
Public tax history
| Year | Property taxes | Tax assessment |
|---|---|---|
| 2024 | $2,944 -14.7% | $85,090 |
| 2023 | $3,450 +28.1% | $85,090 +32.5% |
| 2022 | $2,692 -1.4% | $64,230 |
Find assessor info on the county website
Neighborhood: 45320
Nearby schools
GreatSchools rating
- 8/10William Bruce Elementary SchoolGrades: 3-5Distance: 0.7 mi
- 6/10Eaton Middle SchoolGrades: 6-8Distance: 2.4 mi
- 6/10Eaton High SchoolGrades: 9-12Distance: 2.1 mi
Schools provided by the listing agent
- District: Eaton
Source: DABR MLS. This data may not be complete. We recommend contacting the local school district to confirm school assignments for this home.
Get pre-qualified for a loan
At Zillow Home Loans, we can pre-qualify you in as little as 5 minutes with no impact to your credit score.An equal housing lender. NMLS #10287.
Sell for more on Zillow
Get a Zillow Showcase℠ listing at no additional cost and you could sell for .
$329,000
2% more+$6,580
With Zillow Showcase(estimated)$335,580

