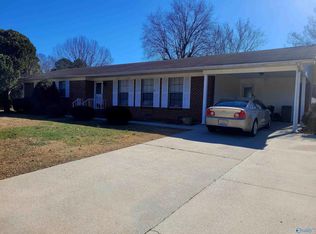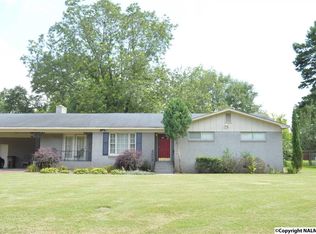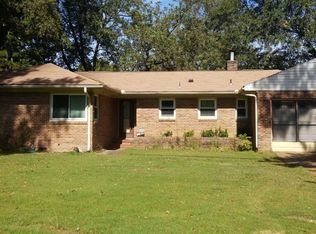Sold for $260,000
$260,000
701 Edgewood St SW, Decatur, AL 35601
3beds
2,039sqft
Single Family Residence
Built in 1962
-- sqft lot
$250,500 Zestimate®
$128/sqft
$1,751 Estimated rent
Home value
$250,500
$233,000 - $268,000
$1,751/mo
Zestimate® history
Loading...
Owner options
Explore your selling options
What's special
Large renovated brick house located in heart of SW Decatur! Fenced backyard has a huge 2-story workshop (672 sqft down, 392 sqft up), a 2 car garage, and a garage workshop. Interior includes original hardwood floors, countertop stove, cabinet oven, new countertops, large laundry room, spacious bedrooms, an HVAC conditioned sunroom, a large family room, and a fantastic layout. Exterior includes fenced backyard, front porch, and a back patio perfect for grilling.
Zillow last checked: 8 hours ago
Listing updated: September 03, 2024 at 10:35am
Listed by:
Bill Nelson 256-417-2207,
ASCEND
Bought with:
Angelica Tomas, 145727
Regina Mitchell Real Estate
Source: ValleyMLS,MLS#: 21850073
Facts & features
Interior
Bedrooms & bathrooms
- Bedrooms: 3
- Bathrooms: 2
- Full bathrooms: 1
- 3/4 bathrooms: 1
Primary bedroom
- Features: Ceiling Fan(s), Smooth Ceiling, Wood Floor
- Level: First
- Area: 168
- Dimensions: 14 x 12
Bedroom 2
- Features: Ceiling Fan(s), Smooth Ceiling, Wood Floor
- Level: First
- Area: 168
- Dimensions: 14 x 12
Bedroom 3
- Features: Ceiling Fan(s), Smooth Ceiling, Wood Floor
- Level: First
- Area: 176
- Dimensions: 16 x 11
Primary bathroom
- Features: Smooth Ceiling, LVP
- Level: First
- Area: 55
- Dimensions: 11 x 5
Bathroom 1
- Features: Smooth Ceiling, Tile
- Level: First
- Area: 56
- Dimensions: 8 x 7
Dining room
- Features: Smooth Ceiling, Wood Floor
- Level: First
- Area: 143
- Dimensions: 13 x 11
Family room
- Features: Ceiling Fan(s), Smooth Ceiling, LVP
- Level: First
- Area: 204
- Dimensions: 17 x 12
Kitchen
- Features: Smooth Ceiling, LVP
- Level: First
- Area: 182
- Dimensions: 14 x 13
Living room
- Features: Recessed Lighting, Smooth Ceiling, Wood Floor
- Level: First
- Area: 169
- Dimensions: 13 x 13
Laundry room
- Features: Smooth Ceiling, LVP
- Level: First
- Area: 112
- Dimensions: 14 x 8
Workshop
- Features: Smooth Ceiling, Scored Conc Fl
- Level: First
- Area: 88
- Dimensions: 11 x 8
Heating
- Central 1
Cooling
- Central 1
Appliances
- Included: Cooktop, Dishwasher, Electric Water Heater, Oven
Features
- Has basement: No
- Has fireplace: No
- Fireplace features: None
Interior area
- Total interior livable area: 2,039 sqft
Property
Parking
- Parking features: Garage-Two Car, Workshop in Garage
Features
- Levels: One
- Stories: 1
Lot
- Features: No Deed Restrictions
Details
- Parcel number: 0309303005046.000
Construction
Type & style
- Home type: SingleFamily
- Architectural style: Ranch
- Property subtype: Single Family Residence
Materials
- Foundation: Slab
Condition
- New construction: No
- Year built: 1962
Utilities & green energy
- Sewer: Public Sewer
- Water: Public
Community & neighborhood
Location
- Region: Decatur
- Subdivision: Matthews Gardens
Price history
| Date | Event | Price |
|---|---|---|
| 8/23/2024 | Sold | $260,000-1.9%$128/sqft |
Source: | ||
| 7/3/2024 | Pending sale | $265,000$130/sqft |
Source: | ||
| 6/4/2024 | Listed for sale | $265,000$130/sqft |
Source: | ||
| 3/28/2024 | Contingent | $265,000$130/sqft |
Source: | ||
| 3/26/2024 | Pending sale | $265,000$130/sqft |
Source: | ||
Public tax history
| Year | Property taxes | Tax assessment |
|---|---|---|
| 2024 | $1,409 +142% | $31,100 +99.9% |
| 2023 | $582 | $15,560 |
| 2022 | -- | $15,560 +18.1% |
Find assessor info on the county website
Neighborhood: 35601
Nearby schools
GreatSchools rating
- 2/10West Decatur Elementary SchoolGrades: PK-5Distance: 1.5 mi
- 6/10Cedar Ridge Middle SchoolGrades: 6-8Distance: 1.7 mi
- 7/10Austin High SchoolGrades: 10-12Distance: 3.1 mi
Schools provided by the listing agent
- Elementary: West Decatur
- Middle: Austin Middle
- High: Austin
Source: ValleyMLS. This data may not be complete. We recommend contacting the local school district to confirm school assignments for this home.
Get pre-qualified for a loan
At Zillow Home Loans, we can pre-qualify you in as little as 5 minutes with no impact to your credit score.An equal housing lender. NMLS #10287.
Sell with ease on Zillow
Get a Zillow Showcase℠ listing at no additional cost and you could sell for —faster.
$250,500
2% more+$5,010
With Zillow Showcase(estimated)$255,510


