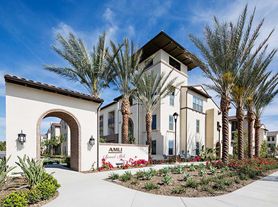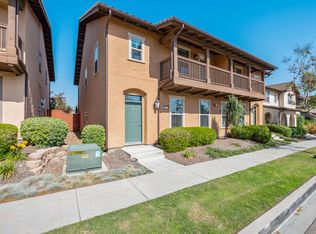Step into modern elegance with this stunning, newly built two-story masterpiece offering 4 spacious bedrooms, 3.5 luxurious bathrooms, and over 2,200 square feet of meticulously designed living space. From the moment you enter, you'll be greeted by high ceilings, an open-concept layout, and designer finishes throughout. The heart of the home a gourmet kitchen is a chef's dream, featuring sleek countertops, custom cabinetry, and an oversized island, perfect for entertaining or casual family meals. Upstairs, the private primary suite with direct access to the balcony offers relaxation and peace with a spa-inspired bath with double vanities, large shower, separate soaker tub and spacious walk-in closet. The secondary suite features a large bedroom, plenty of closet spacious and a private en-suite bathroom with a single vanity and shower/tub combo. Two other spacious bedrooms with large closets, a large shared full bath with double vanities and shower/tub combo and a large upstairs laundry room. Custom brick patio with direct access via slider in dining room. The attached 2, 1 car garages feature direct access and Homelink garage door openers. Community pool/spa area, tennis courts, basketball courts, kids area all included. Close to Spanish Hills Country Club, Spanish Hills Golf Course, shopping (Costco), freeway, schools and more.
House for rent
$5,795/mo
701 Edward Scholle Dr, Camarillo, CA 93010
4beds
2,221sqft
Price may not include required fees and charges.
Single family residence
Available now
Cats, dogs OK
Central air
Hookups laundry
Attached garage parking
Forced air
What's special
Designer finishesGourmet kitchenOversized islandPrivate primary suiteEn-suite bathroomSecondary suiteCustom cabinetry
- 1 day |
- -- |
- -- |
Travel times
Facts & features
Interior
Bedrooms & bathrooms
- Bedrooms: 4
- Bathrooms: 4
- Full bathrooms: 3
- 1/2 bathrooms: 1
Heating
- Forced Air
Cooling
- Central Air
Appliances
- Included: Dishwasher, Microwave, Oven, Refrigerator, WD Hookup
- Laundry: Hookups
Features
- WD Hookup, Walk In Closet
- Flooring: Hardwood
Interior area
- Total interior livable area: 2,221 sqft
Property
Parking
- Parking features: Attached
- Has attached garage: Yes
- Details: Contact manager
Features
- Exterior features: Heating system: Forced Air, Walk In Closet
Construction
Type & style
- Home type: SingleFamily
- Property subtype: Single Family Residence
Community & HOA
Location
- Region: Camarillo
Financial & listing details
- Lease term: 1 Year
Price history
| Date | Event | Price |
|---|---|---|
| 10/9/2025 | Listed for rent | $5,795$3/sqft |
Source: Zillow Rentals | ||
| 4/7/2025 | Listing removed | $999,990$450/sqft |
Source: | ||
| 2/19/2025 | Listed for sale | $999,990$450/sqft |
Source: | ||

