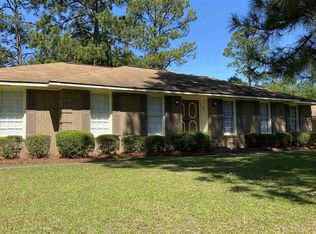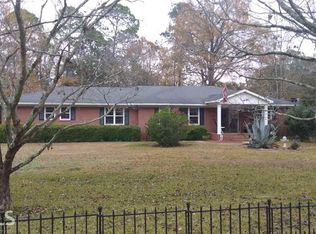This lovely brick home with new windows, bay window in front, new luxury vinyl plank flooring and fresh paint, den with fireplace, formal living room, sunroom, fenced back yard, covered patio, and complete apartment (living area/bedroom, kitchen and bath) and outbuilding, on quiet street in one of the nicest areas of Fort Valley is now ready for its new owner.
This property is off market, which means it's not currently listed for sale or rent on Zillow. This may be different from what's available on other websites or public sources.


