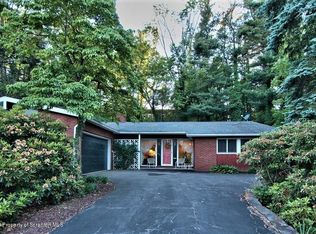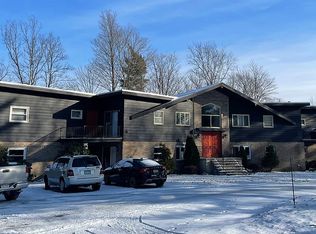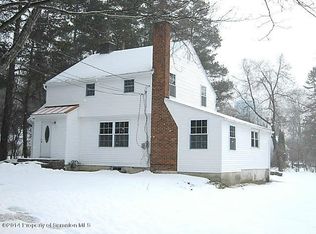Classic Abington Estate Tucked Away, Yet Close to it All. Custom Time-Honored Dwelling Modeled After Acclaimed French Manor. This Property Boasts Countless Mechanical And Cosmetic Updates, While Preserving The Integrity of The Iconic Construction And Original Finishing Materials. Expansive Sunken Great Room With Massive Gas Fireplace, Built-In Book Shelving And Abundant Natural Light. This Home Also Boasts a Bonus Family Room, Scopic Sun Room And Gorgeous Modern Kitchen. Step Out Into The 3+ Acre Semi-Private Lot to Find a Sprawling Stone Patio, In -Ground Pool And Scenic Sitting Area With Outdoor Stone Fireplace. Don't Forget to Check Out The 3-Car Garage With Bonus Finished Square Footage Above. Generous Living Space And Endless Charm Are What Truly Set This Property Apart From The Pack. If Your Looking For Your Dream Home, Do Not let This opportunity Slip Away.
This property is off market, which means it's not currently listed for sale or rent on Zillow. This may be different from what's available on other websites or public sources.


