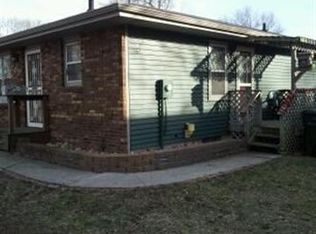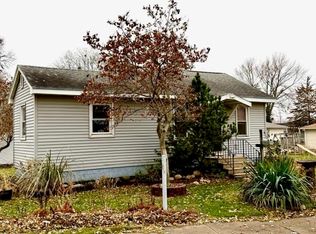Very Clean 3 Bedroom Ranch In Waterloo. Solid Updates Include The Following, Roof, Siding, Driveway, Glass Sliding Door Which Walks Out To The Updated Deck, Patio, Flooring, And Drain Has Been Repaired And Updated To City Code! Owner Has Moved Outta State And Wants This Sold! Please Allow 24 Hour Notice So Tenant Can Have Plenty Of Notice. Please Contact Your Favorite Local Realtor For A Showing!
This property is off market, which means it's not currently listed for sale or rent on Zillow. This may be different from what's available on other websites or public sources.


