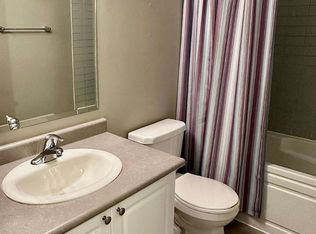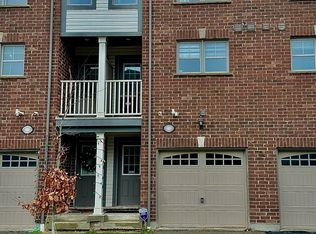Sold for $525,000 on 06/20/25
C$525,000
701 Homer Watson Blvd #86, Kitchener, ON N2C 0B5
2beds
1,809sqft
Row/Townhouse, Residential
Built in 2014
-- sqft lot
$-- Zestimate®
C$290/sqft
$-- Estimated rent
Home value
Not available
Estimated sales range
Not available
Not available
Loading...
Owner options
Explore your selling options
What's special
Welcome to this bright, stylish, modern townhouse designed for low-maintenance living in one of Kitchener’s most desirable neighbourhoods. The open-concept main floor is warm and inviting, featuring stylish flooring, expansive windows for natural light, and a contemporary kitchen equipped with granite countertops, stainless steel appliances, and generous cabinet space. On the two upper floors, you will find two spacious bedrooms, including a stunning bedroom retreat with a bold feature wall, private balcony, and access to a sleek 4-piece bath. A second bathroom and convenient powder room make everyday living easy. Additional highlights include a hot water tank (2022), owned water softener, entry from the garage into the home, and two additional entryways. Step outside to explore a nearby scenic nature trail connecting Fairway Road to the Country Hills area - ideal for peaceful walks. With excellent access to transit, shopping, parks, schools, and major highways, this thoughtfully maintained home blends comfort, convenience, and contemporary charm in a location that truly delivers.
Zillow last checked: 8 hours ago
Listing updated: August 21, 2025 at 12:41am
Listed by:
Michael Christie, Salesperson,
Royal LePage Royal City Realty
Source: ITSO,MLS®#: 40725976Originating MLS®#: Cornerstone Association of REALTORS®
Facts & features
Interior
Bedrooms & bathrooms
- Bedrooms: 2
- Bathrooms: 3
- Full bathrooms: 2
- 1/2 bathrooms: 1
- Main level bathrooms: 1
Bedroom
- Level: Second
Other
- Level: Third
Bathroom
- Features: 2-Piece
- Level: Main
Bathroom
- Features: 4-Piece, Ensuite
- Level: Second
Bathroom
- Features: 4-Piece, Ensuite
- Level: Third
Dining room
- Level: Main
Kitchen
- Level: Main
Other
- Description: Garage
- Level: Lower
Other
- Description: Walk-in Closet
- Level: Third
Utility room
- Level: Lower
Utility room
- Level: Second
Heating
- Forced Air, Natural Gas
Cooling
- Central Air
Appliances
- Included: Water Heater, Water Softener, Built-in Microwave, Dryer, Range Hood, Refrigerator, Stove, Washer
- Laundry: Lower Level
Features
- Windows: Window Coverings
- Basement: None
- Has fireplace: No
Interior area
- Total structure area: 1,808
- Total interior livable area: 1,808 sqft
- Finished area above ground: 1,808
Property
Parking
- Total spaces: 2
- Parking features: Attached Garage, Inside Entrance, Private Drive Single Wide
- Attached garage spaces: 1
- Uncovered spaces: 1
Features
- Patio & porch: Open
- Exterior features: Balcony
- Frontage type: East
- Frontage length: 15.02
Lot
- Dimensions: 15.02 x
- Features: Urban, Highway Access, Library, Park, Place of Worship, Playground Nearby, Public Transit, Shopping Nearby
Details
- Parcel number: 225950731
- Zoning: R-8 372R
Construction
Type & style
- Home type: Townhouse
- Architectural style: 3 Storey
- Property subtype: Row/Townhouse, Residential
- Attached to another structure: Yes
Materials
- Brick, Vinyl Siding
- Foundation: Poured Concrete
- Roof: Asphalt Shing
Condition
- 6-15 Years
- New construction: No
- Year built: 2014
Utilities & green energy
- Sewer: Sewer (Municipal)
- Water: Municipal
Community & neighborhood
Location
- Region: Kitchener
HOA & financial
HOA
- Has HOA: Yes
- HOA fee: C$207 monthly
- Amenities included: Parking
Price history
| Date | Event | Price |
|---|---|---|
| 6/20/2025 | Sold | C$525,000C$290/sqft |
Source: ITSO #40725976 | ||
Public tax history
Tax history is unavailable.
Neighborhood: Country Hills East
Nearby schools
GreatSchools rating
No schools nearby
We couldn't find any schools near this home.

