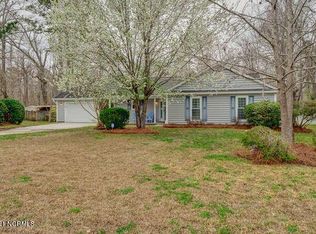This Amazing property inspires relaxed living & restful days enriched w/ a quiet picturesque setting, yet offers Amazing location in Midtown for pure enjoyment and convenience. Meditate watching the birds & leaves whistling from the screened porch, grab a fresh choice from the garden, or sit down by the winding creek for a fireside chat embracing nature's gift. Hop on your bike to nearby Halyburton Park, Cross City trail, or dinner & movie at The Point of Barclay, coming soon. Then pamper yourself like royalty in your luxurious owner bath w/custom tile walk-in steam shower, boasting multiple rainshower heads & lighting, seamless glass door, speakers, & aroma therapy diffuser for the ultimate spa-like experience. Escape to a private deck off the owner suite for a nightcap under the stars or
This property is off market, which means it's not currently listed for sale or rent on Zillow. This may be different from what's available on other websites or public sources.
