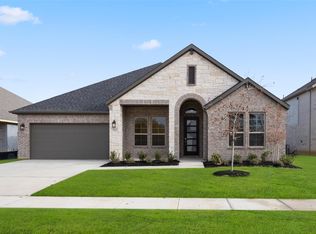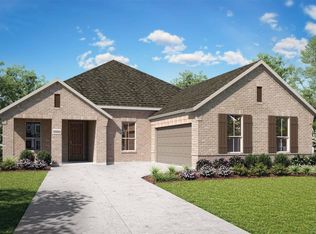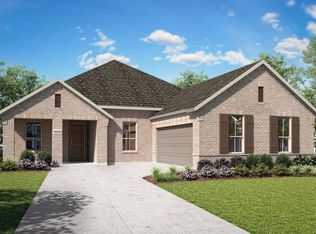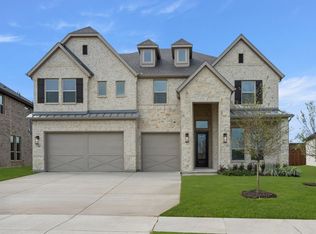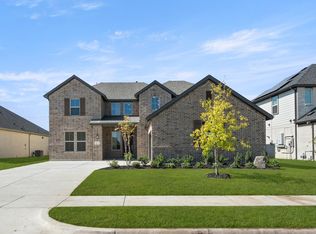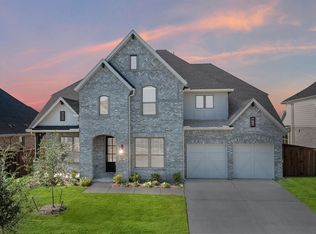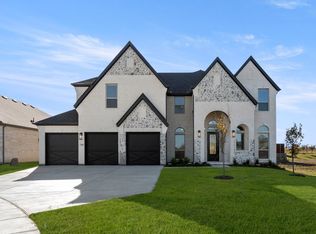701 Iris Cir, Mansfield, TX 76063
What's special
- 132 days |
- 37 |
- 0 |
Zillow last checked: 8 hours ago
Listing updated: November 03, 2025 at 08:16am
Ben Caballero 888-872-6006,
HomesUSA.com
Travel times
Schedule tour
Select your preferred tour type — either in-person or real-time video tour — then discuss available options with the builder representative you're connected with.
Facts & features
Interior
Bedrooms & bathrooms
- Bedrooms: 5
- Bathrooms: 4
- Full bathrooms: 3
- 1/2 bathrooms: 1
Primary bedroom
- Level: First
- Dimensions: 18 x 16
Bedroom
- Level: Second
- Dimensions: 14 x 12
Bedroom
- Level: Second
- Dimensions: 12 x 16
Bedroom
- Level: Second
- Dimensions: 12 x 11
Bedroom
- Level: Second
- Dimensions: 13 x 12
Dining room
- Level: First
- Dimensions: 14 x 13
Game room
- Level: Second
- Dimensions: 17 x 16
Kitchen
- Level: First
- Dimensions: 16 x 13
Living room
- Level: First
- Dimensions: 21 x 21
Heating
- Central
Cooling
- Central Air, Ceiling Fan(s)
Appliances
- Included: Some Gas Appliances, Dishwasher, Electric Water Heater, Disposal, Microwave, Plumbed For Gas, Tankless Water Heater, Vented Exhaust Fan
- Laundry: Washer Hookup, Electric Dryer Hookup, Laundry in Utility Room
Features
- Double Vanity, Granite Counters, High Speed Internet, Kitchen Island, Open Floorplan, Smart Home, Cable TV, Wired for Data, Walk-In Closet(s)
- Flooring: Carpet, Ceramic Tile, Luxury Vinyl Plank
- Has basement: No
- Has fireplace: No
Interior area
- Total interior livable area: 3,692 sqft
Video & virtual tour
Property
Parking
- Total spaces: 2
- Parking features: Garage, Garage Door Opener
- Attached garage spaces: 2
Features
- Levels: Two
- Stories: 2
- Patio & porch: Covered
- Exterior features: Rain Gutters
- Pool features: None
- Fencing: Wood
Lot
- Size: 4,356 Square Feet
- Dimensions: 60 x 118
Details
- Parcel number: 42931795
Construction
Type & style
- Home type: SingleFamily
- Architectural style: Other,Detached
- Property subtype: Single Family Residence
- Attached to another structure: Yes
Materials
- Brick, Other
- Foundation: Slab
- Roof: Composition
Condition
- New construction: Yes
- Year built: 2025
Details
- Builder name: Tri Pointe Homes
Utilities & green energy
- Sewer: Public Sewer
- Water: Public
- Utilities for property: Sewer Available, Water Available, Cable Available
Green energy
- Energy efficient items: Thermostat, Water Heater
Community & HOA
Community
- Features: Clubhouse, Park
- Security: Carbon Monoxide Detector(s), Smoke Detector(s)
- Subdivision: Inspiration Collection at View at the Reserve
HOA
- Has HOA: Yes
- Services included: All Facilities, Maintenance Grounds
- HOA fee: $840 annually
- HOA name: Community Association Management
- HOA phone: 214-705-1615
Location
- Region: Mansfield
Financial & listing details
- Price per square foot: $190/sqft
- Tax assessed value: $52,500
- Annual tax amount: $1,194
- Date on market: 8/5/2025
- Cumulative days on market: 130 days
About the community
Step Into Your Future - Start Your Story Today
Explore stunning new homes across select Tri Pointe Homes® neighborhoods.Source: TRI Pointe Homes
5 homes in this community
Available homes
| Listing | Price | Bed / bath | Status |
|---|---|---|---|
Current home: 701 Iris Cir | $699,962 | 5 bed / 4 bath | Pending |
| 803 Bluestem St | $569,276 | 4 bed / 4 bath | Move-in ready |
| 715 Bluestem St | $509,011 | 4 bed / 3 bath | Available |
| 713 Bluestem St | $524,537 | 3 bed / 3 bath | Available |
| 719 Bluestem St | $699,213 | 5 bed / 4 bath | Available |
Source: TRI Pointe Homes
Contact builder

By pressing Contact builder, you agree that Zillow Group and other real estate professionals may call/text you about your inquiry, which may involve use of automated means and prerecorded/artificial voices and applies even if you are registered on a national or state Do Not Call list. You don't need to consent as a condition of buying any property, goods, or services. Message/data rates may apply. You also agree to our Terms of Use.
Learn how to advertise your homesEstimated market value
$682,300
$648,000 - $716,000
Not available
Price history
| Date | Event | Price |
|---|---|---|
| 11/3/2025 | Pending sale | $699,962$190/sqft |
Source: NTREIS #21022231 | ||
| 8/19/2025 | Price change | $699,962-0.4%$190/sqft |
Source: NTREIS #21022231 | ||
| 8/5/2025 | Listed for sale | $702,962-2.6%$190/sqft |
Source: | ||
| 2/15/2025 | Listing removed | $721,962$196/sqft |
Source: | ||
| 1/28/2025 | Listed for sale | $721,962$196/sqft |
Source: | ||
Public tax history
| Year | Property taxes | Tax assessment |
|---|---|---|
| 2024 | $1,194 -1.5% | $52,500 |
| 2023 | $1,213 | $52,500 |
Find assessor info on the county website
Monthly payment
Neighborhood: 76063
Nearby schools
GreatSchools rating
- 9/10Brenda Norwood Elementary SchoolGrades: PK-4Distance: 1.4 mi
- 8/10Charlene McKinzey MiddleGrades: 7-8Distance: 0.7 mi
- 8/10Mansfield Lake Ridge High SchoolGrades: 9-12Distance: 2.9 mi
Schools provided by the builder
- Elementary: Brenda K. Norwood
- Middle: Charlene McKinzey Middle
- High: Lake Ridge High School
- District: Mansfield ISD
Source: TRI Pointe Homes. This data may not be complete. We recommend contacting the local school district to confirm school assignments for this home.
