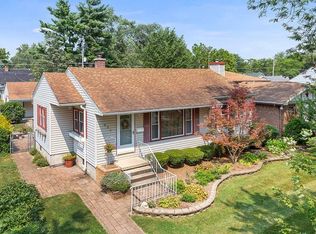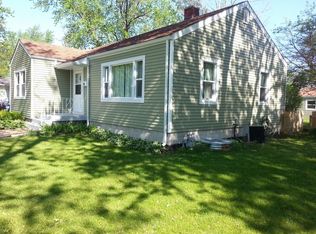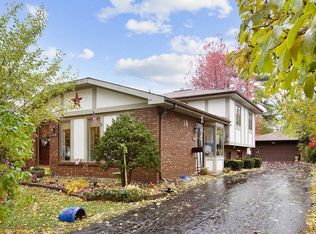HOME & GARDEN TOUR - Imagine strolling through your lush gardens & bird watching from your covered back porch. This double corner lot provides a calming sanctuary just blocks from the heart of Crete! SPACIOUS FAMILY ROOM ADDITION w/ floor to ceiling wood burning fireplace & low maintenance rough cedar panel walls! Light & bright eat-in kitchen with refaced cabinets. Updated bath w/ pedestal sink & new bath fitter shower! NEW ROOF 2007 & most windows have also been updated. Third bedroom is currently being used as an office, but could easily convert back. Dry unfinished basement w/ concrete crawl for plenty of storage or other possibilities. Super efficient boiler heat with new pump, maintained every spring. Low maintenance concrete drive w/ extra deep 2 car detached garage. This home has been lovingly well maintained for 50 yrs & long time owner is ready to downsize. Photos don't do this home/yard justice!
This property is off market, which means it's not currently listed for sale or rent on Zillow. This may be different from what's available on other websites or public sources.



