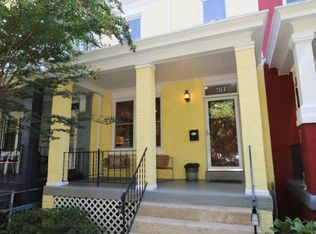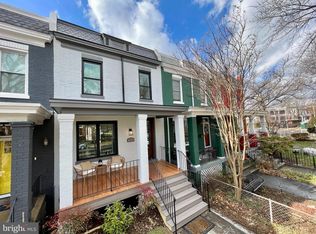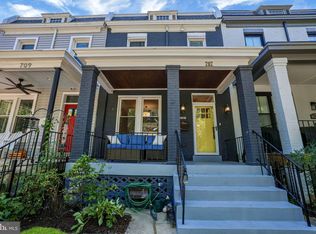Sold for $1,165,000 on 08/04/25
$1,165,000
701 Kentucky Ave SE, Washington, DC 20003
4beds
2,530sqft
Single Family Residence
Built in 1916
1,010 Square Feet Lot
$1,177,300 Zestimate®
$460/sqft
$6,053 Estimated rent
Home value
$1,177,300
$1.12M - $1.24M
$6,053/mo
Zestimate® history
Loading...
Owner options
Explore your selling options
What's special
Corner Lot Charmer with Yard, Light, and Location! 4BR | 3.5BA | Finished Basement | Garage/Driveway + 2 Off-Street Parking Spots | 1 Block to Metro Welcome to this light-filled, end-unit rowhome that perfectly blends city convenience with room to grow. Set on a wider-than-usual lot just one block from the Potomac Ave Metro, this 4-bedroom, 3.5-bath home offers the rare combination of space, sunlight, and private outdoor living right in the heart of DC. Tucked on a corner lot, the home boasts a large, fenced-in yard — ideal for kids, pets, gardening, and hosting unforgettable gatherings. Enjoy perennial plantings including rhubarb, herbs, plums, sour cherries, and a lilac bush that has become a neighborhood favorite when in bloom. Inside, the thoughtful layout features three spacious bedrooms upstairs, including a primary suite with its own full bath. A finished basement offers flexible living with a guest room, full bath, and a cozy home office setup — or the perfect retreat for movie nights and playtime. The sunny main level features a gas fireplace for winter evenings, an open living/dining area, and a convenient half bath. Energy-efficient solar panels help keep utility costs low, and with a one-car garage plus two additional off-street parking spaces, you’ll never worry about finding a spot. Enjoy unbeatable access to transportation, groceries, and dining — The Roost food hall and Caruso’s Grocery, are practically at your doorstep, along with bike trails, parks, Congressional Cemetery and countless neighborhood favorites. This home offers the best of both worlds: vibrant city living with the breathing room and functionality of a true family home. Come see what makes this one stand out from the block!
Zillow last checked: 8 hours ago
Listing updated: August 04, 2025 at 05:51am
Listed by:
Tom Kavanagh 703-966-8466,
Keller Williams Capital Properties
Bought with:
Joel Nelson, 0225080234
Keller Williams Capital Properties
Source: Bright MLS,MLS#: DCDC2205748
Facts & features
Interior
Bedrooms & bathrooms
- Bedrooms: 4
- Bathrooms: 4
- Full bathrooms: 3
- 1/2 bathrooms: 1
- Main level bathrooms: 1
Basement
- Area: 865
Heating
- Hot Water, Radiant, Natural Gas
Cooling
- Central Air
Appliances
- Included: Gas Water Heater
Features
- Flooring: Hardwood
- Basement: Connecting Stairway,Full,Exterior Entry
- Number of fireplaces: 1
- Fireplace features: Gas/Propane
Interior area
- Total structure area: 2,595
- Total interior livable area: 2,530 sqft
- Finished area above ground: 1,730
- Finished area below ground: 800
Property
Parking
- Total spaces: 2
- Parking features: Off Street
Accessibility
- Accessibility features: None
Features
- Levels: Three
- Stories: 3
- Pool features: None
Lot
- Size: 1,010 sqft
- Features: Chillum-Urban Land Complex
Details
- Additional structures: Above Grade, Below Grade
- Parcel number: 1077//0099
- Zoning: R4
- Special conditions: Standard
Construction
Type & style
- Home type: SingleFamily
- Architectural style: Federal
- Property subtype: Single Family Residence
- Attached to another structure: Yes
Materials
- Brick
- Foundation: Slab
Condition
- Very Good
- New construction: No
- Year built: 1916
Utilities & green energy
- Sewer: Public Sewer
- Water: Public
Community & neighborhood
Location
- Region: Washington
- Subdivision: Hill East
Other
Other facts
- Listing agreement: Exclusive Right To Sell
- Listing terms: Cash,Conventional,FHA,VA Loan
- Ownership: Fee Simple
Price history
| Date | Event | Price |
|---|---|---|
| 8/4/2025 | Sold | $1,165,000+8.4%$460/sqft |
Source: | ||
| 7/15/2025 | Pending sale | $1,075,000$425/sqft |
Source: | ||
| 7/10/2025 | Listed for sale | $1,075,000+60.9%$425/sqft |
Source: | ||
| 6/6/2008 | Sold | $668,000+9.7%$264/sqft |
Source: Public Record | ||
| 8/9/2005 | Sold | $608,777$241/sqft |
Source: Public Record | ||
Public tax history
| Year | Property taxes | Tax assessment |
|---|---|---|
| 2025 | $7,437 +1.6% | $964,820 +1.7% |
| 2024 | $7,320 +0.6% | $948,260 +0.9% |
| 2023 | $7,273 +7.4% | $939,670 +7.4% |
Find assessor info on the county website
Neighborhood: Barney Circle
Nearby schools
GreatSchools rating
- 5/10Watkins Elementary SchoolGrades: 1-5Distance: 0.4 mi
- 7/10Stuart-Hobson Middle SchoolGrades: 6-8Distance: 1.4 mi
- 2/10Eastern High SchoolGrades: 9-12Distance: 0.7 mi
Schools provided by the listing agent
- District: District Of Columbia Public Schools
Source: Bright MLS. This data may not be complete. We recommend contacting the local school district to confirm school assignments for this home.

Get pre-qualified for a loan
At Zillow Home Loans, we can pre-qualify you in as little as 5 minutes with no impact to your credit score.An equal housing lender. NMLS #10287.
Sell for more on Zillow
Get a free Zillow Showcase℠ listing and you could sell for .
$1,177,300
2% more+ $23,546
With Zillow Showcase(estimated)
$1,200,846

