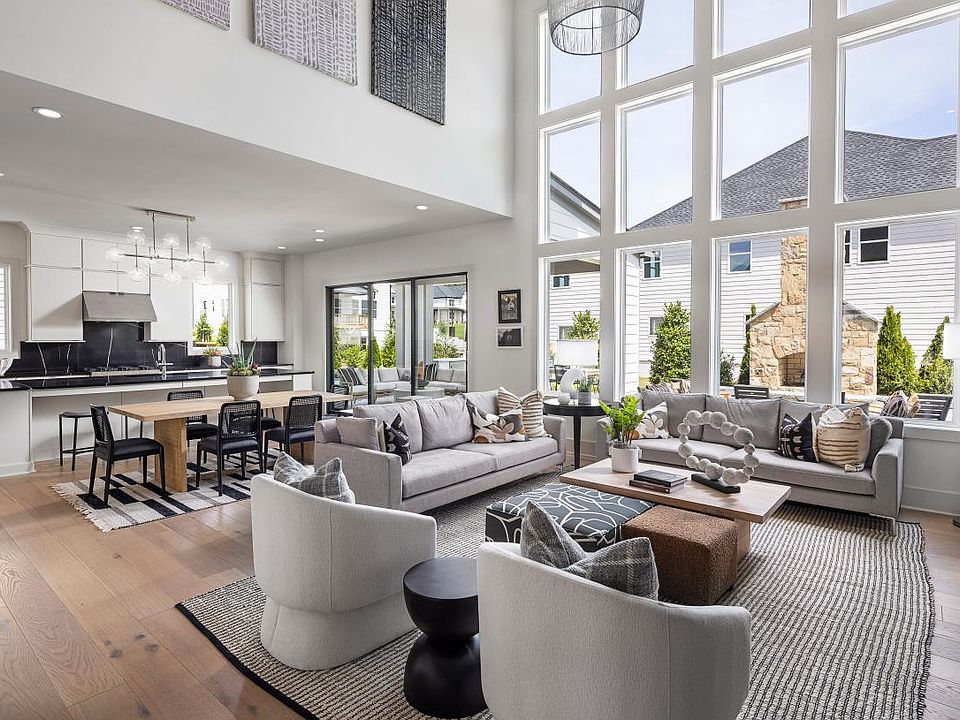The distinctive and elegant Hendricks greets you with a beautiful porch leading into a soaring two-story foyer that reveals the spacious dining room. The expansive two-story great room overlooks the well-appointed kitchen, the casual dining area, and a bright patio beyond. The kitchen is enhanced by a large center island with breakfast bar, plenty of counter and cabinet space, and an ample double pantry. Complementing the stunning primary bedroom suite are a private covered deck, a beautiful tray ceiling, a generous walk-in closet, and an indulgent primary bath with dual vanities, large soaking tub, luxe shower, and private water closet. Secondary bedrooms, one with private bath, two with shared hall bath, each feature walk-in closets. Additional highlights include a secluded first-floor bedroom with closet, private covered patio; a sizable flex room; a convenient everyday entry; a centrally located laundry; and additional storage. Disclaimer: Photos are images only and should not be relied upon to confirm applicable features.
New construction
$1,156,000
701 Keystone Dr, Woodstock, GA 30188
5beds
3,409sqft
Single Family Residence
Built in 2025
-- sqft lot
$-- Zestimate®
$339/sqft
$-- HOA
Under construction (available July 2026)
Currently being built and ready to move in soon. Reserve today by contacting the builder.
What's special
Private covered deckSizable flex roomBright patioSpacious dining roomBeautiful porchWell-appointed kitchenSoaring two-story foyer
This home is based on the Hendricks plan.
Call: (470) 839-3969
- 21 hours |
- 32 |
- 0 |
Zillow last checked: October 17, 2025 at 06:35am
Listing updated: October 17, 2025 at 06:35am
Listed by:
Toll Brothers
Source: Toll Brothers Inc.
Travel times
Facts & features
Interior
Bedrooms & bathrooms
- Bedrooms: 5
- Bathrooms: 5
- Full bathrooms: 5
Interior area
- Total interior livable area: 3,409 sqft
Video & virtual tour
Property
Parking
- Total spaces: 2
- Parking features: Garage
- Garage spaces: 2
Features
- Levels: 2.0
- Stories: 2
Construction
Type & style
- Home type: SingleFamily
- Property subtype: Single Family Residence
Condition
- New Construction,Under Construction
- New construction: Yes
- Year built: 2025
Details
- Builder name: Toll Brothers
Community & HOA
Community
- Subdivision: Vista Ridge - Highlands Collection
Location
- Region: Woodstock
Financial & listing details
- Price per square foot: $339/sqft
- Date on market: 10/17/2025
About the community
PoolPlayground
Situated amongst the gentle hills and lush greenery of highly desirable Woodstock, Georgia. Vista Ridge by Toll Brothers is a new community of stunning single-family homes. Choose from phenomenal single and two-story home designs and exceptional personalization options to create your ideal space. An array of exciting amenities brings friends and neighbors together, recreation, shopping, dining, and entertainment await close by. Boasting a convenient location and outstanding quality, Vista Ridge - Highlands Collection is ideal for any lifestyle and life stage. Home price does not include any home site premium.
Source: Toll Brothers Inc.

