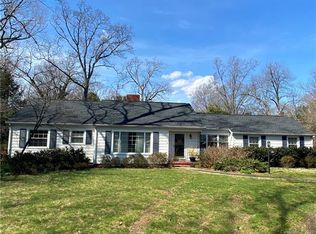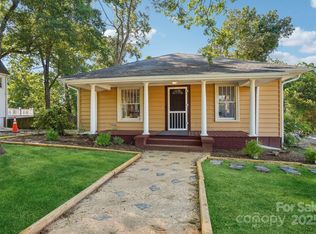Closed
$490,000
701 Lancaster Ave, Monroe, NC 28112
5beds
3,375sqft
Single Family Residence
Built in 1937
0.63 Acres Lot
$489,800 Zestimate®
$145/sqft
$2,980 Estimated rent
Home value
$489,800
$460,000 - $519,000
$2,980/mo
Zestimate® history
Loading...
Owner options
Explore your selling options
What's special
OWN A PIECE EOF HISTORY! One of a kind - Arch openings- Elegant GRT room/fireplace - Formal DR - Chef's Kitchen -granite tops-Wolfe Range - Sub Zero - Warming drawer - convection wall oven- Custom Cabinetry - Den w/ custom bookshelves - Hardwood floors and Custom lighting throughout - Stunning Crown Moldings - Primary on main with en suite - 4 Oversized bedrooms up w/ large closets - One has custom built ins and is being used as an office. High Ceilings - newer double deck over looks the EXTRA Lrg rear yard and gardens. This home features a full work out room on lower level complete with equipment - Truly a Gardeners Delight w/potters shed. Fenced rear yard. Basement entrance interior and exterior. New LVP will be installed in Fitness room prior to closing
Zillow last checked: 8 hours ago
Listing updated: November 27, 2024 at 07:19am
Listing Provided by:
Donna L Richards donna.richards@allentate.com,
Allen Tate Charlotte South
Bought with:
Patricia Brooks
McClure Group Realty LLC
Patricia Brooks
McClure Group Realty LLC
Source: Canopy MLS as distributed by MLS GRID,MLS#: 4146754
Facts & features
Interior
Bedrooms & bathrooms
- Bedrooms: 5
- Bathrooms: 5
- Full bathrooms: 3
- 1/2 bathrooms: 2
- Main level bedrooms: 1
Primary bedroom
- Features: Ceiling Fan(s), En Suite Bathroom
- Level: Main
Primary bedroom
- Level: Main
Bedroom s
- Features: Ceiling Fan(s), Walk-In Closet(s)
- Level: Upper
Bedroom s
- Features: Ceiling Fan(s), Walk-In Closet(s)
- Level: Upper
Bedroom s
- Features: Built-in Features, Ceiling Fan(s), Walk-In Closet(s)
- Level: Upper
Bedroom s
- Features: Ceiling Fan(s)
- Level: Upper
Bedroom s
- Level: Upper
Bedroom s
- Level: Upper
Bedroom s
- Level: Upper
Bedroom s
- Level: Upper
Den
- Features: Built-in Features
- Level: Main
Den
- Level: Main
Dining room
- Features: See Remarks
- Level: Main
Dining room
- Level: Main
Exercise room
- Features: Built-in Features, Storage, See Remarks
- Level: Basement
Exercise room
- Level: Basement
Great room
- Features: See Remarks
- Level: Main
Great room
- Level: Main
Kitchen
- Features: Built-in Features, Kitchen Island, Storage, Walk-In Pantry, See Remarks
- Level: Main
Kitchen
- Level: Main
Laundry
- Features: Built-in Features
- Level: Basement
Laundry
- Level: Basement
Heating
- Forced Air, Natural Gas
Cooling
- Ceiling Fan(s), Central Air
Appliances
- Included: Convection Oven, Dishwasher, Freezer, Gas Range, Gas Water Heater, Microwave, Plumbed For Ice Maker, Refrigerator, Self Cleaning Oven, Wall Oven, Warming Drawer, Washer/Dryer
- Laundry: In Basement, Laundry Room
Features
- Built-in Features, Kitchen Island, Pantry, Storage, Walk-In Closet(s), Walk-In Pantry
- Flooring: Tile, Wood
- Doors: French Doors
- Basement: Basement Shop,Daylight,Exterior Entry,Interior Entry,Partially Finished,Storage Space,Walk-Out Access
- Attic: Pull Down Stairs
- Fireplace features: Living Room
Interior area
- Total structure area: 3,047
- Total interior livable area: 3,375 sqft
- Finished area above ground: 3,047
- Finished area below ground: 328
Property
Parking
- Parking features: Driveway
- Has uncovered spaces: Yes
Features
- Levels: Two
- Stories: 2
- Patio & porch: Deck, Patio
- Fencing: Back Yard,Fenced,Partial,Privacy
Lot
- Size: 0.63 Acres
- Features: Level, Private, Sloped, Wooded
Details
- Additional structures: Shed(s)
- Parcel number: 09235168
- Zoning: AQ5
- Special conditions: Standard
Construction
Type & style
- Home type: SingleFamily
- Architectural style: Traditional
- Property subtype: Single Family Residence
Materials
- Vinyl
- Roof: Tile
Condition
- New construction: No
- Year built: 1937
Utilities & green energy
- Sewer: Public Sewer
- Water: City
Community & neighborhood
Location
- Region: Monroe
- Subdivision: Historic District
Other
Other facts
- Listing terms: Cash,Conventional,FHA,NC Bond,VA Loan
- Road surface type: Concrete, Paved
Price history
| Date | Event | Price |
|---|---|---|
| 11/26/2024 | Sold | $490,000-3%$145/sqft |
Source: | ||
| 10/7/2024 | Price change | $505,000-1.9%$150/sqft |
Source: | ||
| 6/19/2024 | Listed for sale | $515,000+148.2%$153/sqft |
Source: | ||
| 6/4/2013 | Sold | $207,500-7.8%$61/sqft |
Source: | ||
| 4/30/2013 | Pending sale | $225,000$67/sqft |
Source: RW Price & Associates LLC #2101006 | ||
Public tax history
| Year | Property taxes | Tax assessment |
|---|---|---|
| 2025 | $3,473 +31.5% | $397,300 +64% |
| 2024 | $2,641 | $242,200 |
| 2023 | $2,641 | $242,200 |
Find assessor info on the county website
Neighborhood: 28112
Nearby schools
GreatSchools rating
- 4/10Walter Bickett Elementary SchoolGrades: PK-5Distance: 1.4 mi
- 1/10Monroe Middle SchoolGrades: 6-8Distance: 0.9 mi
- 2/10Monroe High SchoolGrades: 9-12Distance: 1.7 mi
Schools provided by the listing agent
- Elementary: Benton Heights
- Middle: Monroe
- High: Monroe
Source: Canopy MLS as distributed by MLS GRID. This data may not be complete. We recommend contacting the local school district to confirm school assignments for this home.
Get a cash offer in 3 minutes
Find out how much your home could sell for in as little as 3 minutes with a no-obligation cash offer.
Estimated market value
$489,800
Get a cash offer in 3 minutes
Find out how much your home could sell for in as little as 3 minutes with a no-obligation cash offer.
Estimated market value
$489,800

