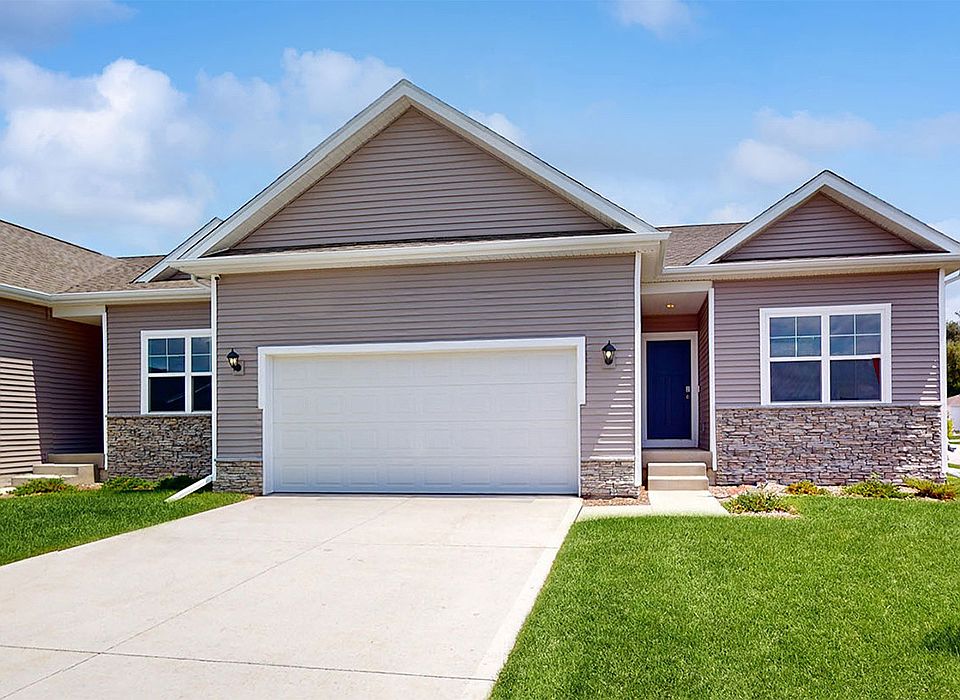D.R. Horton, America’s Builder, presents a spectacular Twinhome: The Jack. The Jack presents 3 Bedrooms, 3 Bathrooms, and a 2-Car Garage. The Jack also features a Finished DAYLIGHT Basement providing nearly 1,900 Square Feet of Total Living Space! The main living area offers an open floorplan with solid surface flooring throughout. The Kitchen has a convenient Corner Pantry, large Island (perfect for entertaining!) and beautiful Quartz Countertops. The Primary bedroom features a large Walk-In Closet and ensuite bathroom with a dual vanity sink. The Second Bedroom and additional full Bathroom on the main level is located at the front of the home providing privacy perfect for both guests and family members. Heading to the lower level you’ll find an additional Living Space and Third Bedroom along with a full bathroom and a large storage room! All D.R. Horton Iowa homes include our America’s Smart Home™ Technology and comes with an industry-leading suite of smart home products. Video doorbell, garage door control, lighting, door lock, and thermostat. - all controlled through one convenient app! Also included are DEAKO® decorative plug-n-play light switches with smart switch capability. This home is currently under construction. Photos may be similar but not necessarily of subject property, including interior and exterior colors, finishes and appliances.
New construction
$334,990
701 Maddie Ln, Tiffin, IA 52340
3beds
1,899sqft
Est.:
Townhouse, Single Family Residence
Built in 2025
5,401.44 Square Feet Lot
$335,000 Zestimate®
$176/sqft
$-- HOA
What's special
Open floorplanLarge storage roomSolid surface flooringCorner pantryQuartz countertopsLarge island
Call: (319) 432-0884
- 53 days |
- 21 |
- 4 |
Zillow last checked: 8 hours ago
Listing updated: October 16, 2025 at 12:00pm
Listed by:
Kathryn Greer 319-251-4200,
DRH Realty Of Iowa, LLC
Source: CRAAR, CDRMLS,MLS#: 2508694 Originating MLS: Cedar Rapids Area Association Of Realtors
Originating MLS: Cedar Rapids Area Association Of Realtors
Travel times
Schedule tour
Select your preferred tour type — either in-person or real-time video tour — then discuss available options with the builder representative you're connected with.
Facts & features
Interior
Bedrooms & bathrooms
- Bedrooms: 3
- Bathrooms: 3
- Full bathrooms: 3
Rooms
- Room types: Laundry
Other
- Level: First
Appliances
- Included: Dishwasher, Microwave, Range
- Laundry: Main Level
Features
- Bath in Primary Bedroom, Main Level Primary
- Basement: Full,See Remarks
- Has fireplace: Yes
- Fireplace features: Electric, Insert, Great Room
Interior area
- Total interior livable area: 1,899 sqft
- Finished area above ground: 1,253
- Finished area below ground: 646
Video & virtual tour
Property
Parking
- Total spaces: 2
- Parking features: Attached, Garage
- Attached garage spaces: 2
Features
- Levels: One
- Stories: 1
- Patio & porch: Deck
Lot
- Size: 5,401.44 Square Feet
- Dimensions: 5415
Details
- Parcel number: 0627269002
Construction
Type & style
- Home type: Townhouse
- Architectural style: Ranch
- Property subtype: Townhouse, Single Family Residence
Condition
- New construction: Yes
- Year built: 2025
Details
- Builder name: DR Horton
Community & HOA
Community
- Subdivision: Prairie Village Twinhomes
HOA
- Has HOA: No
Location
- Region: Tiffin
Financial & listing details
- Price per square foot: $176/sqft
- Date on market: 10/16/2025
- Listing terms: Cash,Conventional,FHA,VA Loan
About the community
Take a look at the beautiful new home community of Prairie Village Twinhomes, located in Tiffin, IA!
These modern twinhomes provide 2 unique floor plans that range from 3-4 bedrooms and up to 1,899 sq. ft. with 2 car garages for storage and parking.
Each new home features modern cabinetry, white quartz countertops, and scratch-resistant flooring that is perfect for pets and children alike. Other standard features include stainless steel appliances, electric fireplaces, and smart home technology that allows you to monitor and control your home from inside or from up to 500 miles away.
Here, residents will enjoy having easy access to all the amenities of the larger neighboring cities, while still benefiting from the small town lifestyle that Tiffin provides. Not to mention, with direct access to I-380, you won't ever have to worry about commute time - you'll be less than 30 minutes from Cedar Rapids!
This area is sprawling with outdoor recreation facilities and frequent community events which contribute to the incredibly friendly atmosphere that you'll find here. At Prairie Village Twinhomes, neighbors know each other and you are sure to love the sense of community that living in Tiffin, IA brings.
No matter who you are or what stage of life you are in, you are sure to find a place to call home at Prairie Village Twinhomes in Tiffin.
Source: DR Horton

