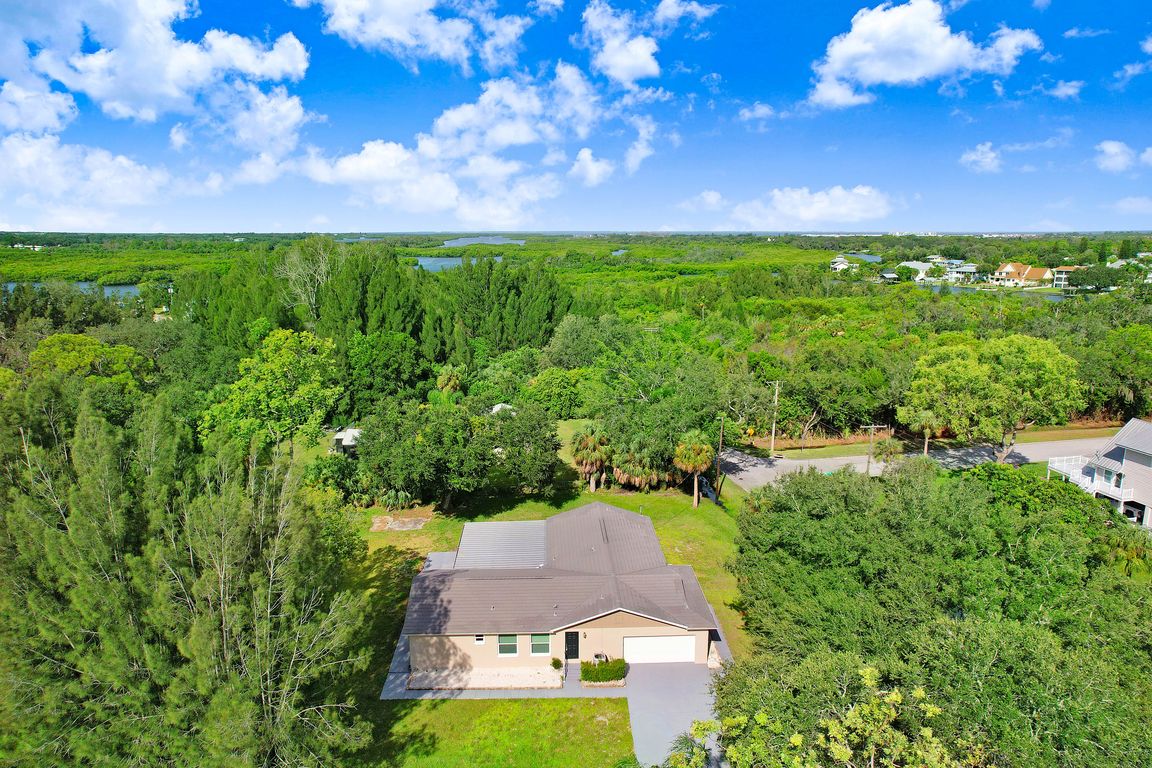
For salePrice cut: $2.5K (9/30)
$487,500
3beds
2,998sqft
701 Madison St SW, Ruskin, FL 33570
3beds
2,998sqft
Single family residence
Built in 1988
0.58 Acres
2 Attached garage spaces
$163 price/sqft
What's special
Floor to ceiling cabinetsNeutral colorsEn-suite bathroomNew quartz counter topsOpen floor planEat-in areaDouble lot
Seller offering $5,000 towards buyers closing costs or rate buydown! NEW ROOF AND HVAC installed July 2025. Three lots total!(mailing address 1401 Circle Dr. Ruskin included) .82 total acreage. NO CCD NO HOA. It's a must see remodeled 3 bedroom 2 1/2 bath 2998 sqft home in Ruskin, FL. This home ...
- 337 days |
- 291 |
- 18 |
Source: Stellar MLS,MLS#: TB8310416 Originating MLS: Suncoast Tampa
Originating MLS: Suncoast Tampa
Travel times
Kitchen
Living Room
Primary Bedroom
Zillow last checked: 7 hours ago
Listing updated: September 30, 2025 at 08:05am
Listing Provided by:
Christopher Holko 813-641-8300,
KELLER WILLIAMS SOUTH SHORE 813-641-8300
Source: Stellar MLS,MLS#: TB8310416 Originating MLS: Suncoast Tampa
Originating MLS: Suncoast Tampa

Facts & features
Interior
Bedrooms & bathrooms
- Bedrooms: 3
- Bathrooms: 3
- Full bathrooms: 2
- 1/2 bathrooms: 1
Primary bedroom
- Features: Built-in Closet
- Level: First
- Area: 221 Square Feet
- Dimensions: 17x13
Bedroom 2
- Features: Built-in Closet
- Level: First
- Area: 126 Square Feet
- Dimensions: 14x9
Bedroom 3
- Features: Built-in Closet
- Level: First
- Area: 168 Square Feet
- Dimensions: 14x12
Primary bathroom
- Level: First
- Area: 120 Square Feet
- Dimensions: 12x10
Bonus room
- Features: Walk-In Closet(s)
- Level: First
- Area: 77 Square Feet
- Dimensions: 11x7
Dinette
- Level: First
- Area: 144 Square Feet
- Dimensions: 12x12
Dining room
- Level: First
- Area: 156 Square Feet
- Dimensions: 13x12
Great room
- Level: First
- Area: 768 Square Feet
- Dimensions: 32x24
Kitchen
- Level: First
- Area: 275 Square Feet
- Dimensions: 25x11
Laundry
- Level: First
- Area: 90 Square Feet
- Dimensions: 10x9
Living room
- Level: First
- Area: 182 Square Feet
- Dimensions: 14x13
Heating
- Central
Cooling
- Central Air
Appliances
- Included: Convection Oven, Cooktop, Dishwasher, Disposal, Electric Water Heater, Ice Maker, Microwave, Range, Range Hood, Refrigerator
- Laundry: Laundry Room
Features
- Crown Molding, Eating Space In Kitchen, Kitchen/Family Room Combo, Living Room/Dining Room Combo, Open Floorplan, Solid Surface Counters, Split Bedroom, Walk-In Closet(s)
- Flooring: Carpet, Ceramic Tile, Laminate
- Windows: Window Treatments
- Has fireplace: No
Interior area
- Total structure area: 3,523
- Total interior livable area: 2,998 sqft
Video & virtual tour
Property
Parking
- Total spaces: 2
- Parking features: Garage - Attached
- Attached garage spaces: 2
Features
- Levels: One
- Stories: 1
- Exterior features: Lighting, Private Mailbox
Lot
- Size: 0.58 Acres
- Dimensions: 134 x 187.96
Details
- Additional parcels included: U-07-32-19-194-000011-00003.0
- Parcel number: U07321919400001100001.0
- Zoning: RSC-6
- Special conditions: None
Construction
Type & style
- Home type: SingleFamily
- Property subtype: Single Family Residence
Materials
- Block, Stucco
- Foundation: Slab
- Roof: Metal
Condition
- New construction: No
- Year built: 1988
Utilities & green energy
- Sewer: Public Sewer
- Water: Public
- Utilities for property: BB/HS Internet Available, Electricity Connected, Public, Sewer Connected, Water Connected
Community & HOA
Community
- Subdivision: LILLIE ESTATES UNIT B
HOA
- Has HOA: No
- Pet fee: $0 monthly
Location
- Region: Ruskin
Financial & listing details
- Price per square foot: $163/sqft
- Tax assessed value: $437,177
- Annual tax amount: $7,750
- Date on market: 11/6/2024
- Listing terms: Cash,Conventional,FHA
- Ownership: Fee Simple
- Total actual rent: 0
- Electric utility on property: Yes
- Road surface type: Paved