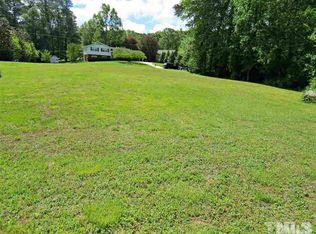RANCH! Breathtaking entry to family room with floor to vaulted ceiling fireplace. Formal living room tucked behind fireplace opens to screened porch w/skylights. 3 bed, 2.5 bath, fenced yard, new tankless water heater, generator switch installed, remodeled hall bath 2018, newer HVAC/ducts, newer roof/chimney cap, newer windows, quartz counters in kitchen and laundry, complete water filtration system, waterproofed crawlspace, hardwood bamboo flooring/tile. NO CITY TAXES! LOW COUNTY TAXES! What a LOCATION!
This property is off market, which means it's not currently listed for sale or rent on Zillow. This may be different from what's available on other websites or public sources.
