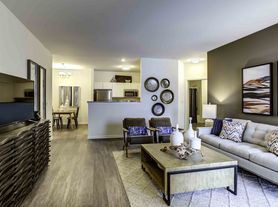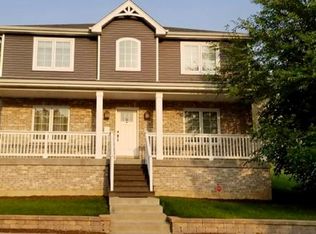Welcome to your new home in the heart of Lemont!
This recently renovated, all-brick bungalow offers the perfect blend of classic charm and modern convenience. With ample space for multi-generational living or a large family, this home is designed to impress. The upper level features a large living room, three bedrooms, and two full bathrooms. Enjoy an eat-in kitchen with stunning quartz countertops and brand-new stainless steel appliances. The fully finished lower level offers a second kitchen, an additional bedroom, a large family room, and a laundry area. Relax in the private backyard. The two-car brick garage allows for additional storage. Walkable to downtown Lemont's amazing family-owned restaurants, bars, and shops. A short stroll to the Metra Station, making commuting a breeze. Enjoy top-rated Lemont schools and beautiful local parks.
Details: Tenant pays all utilities. Pets and small dogs allowed with deposit. No smoking.
Lots of space - fully finished basement suitable for multi-generation living. Pets and small dogs allowed. No smoking allowed. 6-12 month lease. Tenant pays all utilities. Great location, walk to downtown Lemont.
House for rent
Accepts Zillow applications
$3,500/mo
701 McCarthy St, Lemont, IL 60439
4beds
1,350sqft
Price may not include required fees and charges.
Single family residence
Available Wed Oct 15 2025
Cats, small dogs OK
Central air
In unit laundry
Detached parking
Forced air
What's special
All-brick bungalowModern convenienceFully finished lower levelStunning quartz countertopsClassic charmSecond kitchenPrivate backyard
- 5 days
- on Zillow |
- -- |
- -- |
Travel times
Facts & features
Interior
Bedrooms & bathrooms
- Bedrooms: 4
- Bathrooms: 3
- Full bathrooms: 3
Heating
- Forced Air
Cooling
- Central Air
Appliances
- Included: Dishwasher, Dryer, Freezer, Microwave, Oven, Refrigerator, Washer
- Laundry: In Unit
Features
- Flooring: Carpet, Hardwood, Tile
Interior area
- Total interior livable area: 1,350 sqft
Property
Parking
- Parking features: Detached
- Details: Contact manager
Features
- Exterior features: Heating system: Forced Air, No Utilities included in rent
Details
- Parcel number: 2229222052
Construction
Type & style
- Home type: SingleFamily
- Property subtype: Single Family Residence
Community & HOA
Location
- Region: Lemont
Financial & listing details
- Lease term: 1 Year
Price history
| Date | Event | Price |
|---|---|---|
| 9/28/2025 | Listed for rent | $3,500$3/sqft |
Source: Zillow Rentals | ||
| 9/26/2025 | Sold | $424,500-2.7%$314/sqft |
Source: | ||
| 9/16/2025 | Pending sale | $436,500$323/sqft |
Source: | ||
| 8/26/2025 | Contingent | $436,500$323/sqft |
Source: | ||
| 8/9/2025 | Listed for sale | $436,500+172.8%$323/sqft |
Source: | ||

