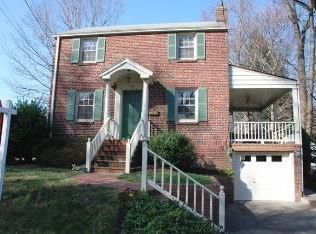Sold for $810,000
$810,000
701 McNeill Rd, Silver Spring, MD 20910
4beds
2,230sqft
Single Family Residence
Built in 1933
7,607 Square Feet Lot
$819,800 Zestimate®
$363/sqft
$3,496 Estimated rent
Home value
$819,800
$779,000 - $861,000
$3,496/mo
Zestimate® history
Loading...
Owner options
Explore your selling options
What's special
Just listed in close-in Silver Spring! This charming 1933 tudor cottage in McNeill’s Addition sits on a quiet corner lot - but is just steps from recreation, shopping and entertainment. Head up the slate path through the breezy screened porch with beadboard ceiling. Inside, the living room features a wood-burning fireplace with mother of pearl tile surround and big windows overlooking the front and side yards. The dining space is open to a newly renovated kitchen with granite countertops, European-style Liebherr refrigerator, a glass tile backsplash, a seating peninsula and a door to the back patio and yard. Two ample bedrooms and a full bath complete the main level. The finished upper level features built-in bookshelves and loads of space. It could be used as a big bedroom with plenty of room for seating, or an office, studio or bonus room. The finished lower level has a full kitchen, a renovated full bath, original wood paneling, laundry and a separate entrance to the side yard, making it perfect as additional family space, an in-law suite or a rental. (the lower level is listed as the 4th bedroom.) Out back is a lovely slate patio, a fenced yard and a garage opening onto the shared alley. Here’s What You’ll Love About This House New windows (2021) Renovated kitchen (2020) New, beautiful slate roof (2017) Second kitchen on lower level Quiet, close-in location Here’s What’s Nearby 253 ft. to Bullis Park 0.1 mi to Nolte Park 0.4 mi to Whole Foods Market 0.5 mi to Downtown Silver Spring 0.5 mi to Sligo Creek Trail 0.6 mi to Silver Spring Metro
Zillow last checked: 8 hours ago
Listing updated: October 31, 2023 at 07:27am
Listed by:
Susanna Drayne 301-565-2523,
GO BRENT, INC.
Bought with:
Debbie Gerald, 645018
GO BRENT, INC.
Source: Bright MLS,MLS#: MDMC2107262
Facts & features
Interior
Bedrooms & bathrooms
- Bedrooms: 4
- Bathrooms: 2
- Full bathrooms: 2
- Main level bathrooms: 1
- Main level bedrooms: 2
Basement
- Area: 942
Heating
- Radiator, Natural Gas
Cooling
- Central Air, Electric
Appliances
- Included: Gas Water Heater
Features
- Basement: Other,Connecting Stairway,Finished,Windows,Walk-Out Access,Partially Finished
- Number of fireplaces: 1
- Fireplace features: Glass Doors, Mantel(s)
Interior area
- Total structure area: 2,572
- Total interior livable area: 2,230 sqft
- Finished area above ground: 1,630
- Finished area below ground: 600
Property
Parking
- Total spaces: 1
- Parking features: Storage, Detached
- Garage spaces: 1
Accessibility
- Accessibility features: None
Features
- Levels: Two and One Half
- Stories: 2
- Pool features: None
- Has view: Yes
- View description: Garden
Lot
- Size: 7,607 sqft
Details
- Additional structures: Above Grade, Below Grade
- Parcel number: 161301028340
- Zoning: R60
- Special conditions: Standard
Construction
Type & style
- Home type: SingleFamily
- Architectural style: Tudor
- Property subtype: Single Family Residence
Materials
- Brick
- Foundation: Block
- Roof: Slate
Condition
- New construction: No
- Year built: 1933
Details
- Builder model: STORYBOOK
Utilities & green energy
- Sewer: Public Sewer
- Water: Public
Community & neighborhood
Location
- Region: Silver Spring
- Subdivision: Mcneills Add
Other
Other facts
- Listing agreement: Exclusive Right To Sell
- Ownership: Fee Simple
Price history
| Date | Event | Price |
|---|---|---|
| 10/31/2023 | Sold | $810,000+5.9%$363/sqft |
Source: | ||
| 10/2/2023 | Pending sale | $765,000$343/sqft |
Source: | ||
| 9/27/2023 | Listed for sale | $765,000+39.1%$343/sqft |
Source: | ||
| 8/23/2007 | Sold | $550,000+205.6%$247/sqft |
Source: Public Record Report a problem | ||
| 5/8/1995 | Sold | $180,000$81/sqft |
Source: Public Record Report a problem | ||
Public tax history
| Year | Property taxes | Tax assessment |
|---|---|---|
| 2025 | $8,101 +26% | $632,600 +13.2% |
| 2024 | $6,431 +0.8% | $558,600 +0.8% |
| 2023 | $6,382 +5.3% | $553,933 +0.8% |
Find assessor info on the county website
Neighborhood: Downtown
Nearby schools
GreatSchools rating
- 6/10Sligo Creek Elementary SchoolGrades: K-5Distance: 0.3 mi
- 6/10Silver Spring International Middle SchoolGrades: 6-8Distance: 0.4 mi
- 7/10Northwood High SchoolGrades: 9-12Distance: 2.7 mi
Schools provided by the listing agent
- District: Montgomery County Public Schools
Source: Bright MLS. This data may not be complete. We recommend contacting the local school district to confirm school assignments for this home.
Get pre-qualified for a loan
At Zillow Home Loans, we can pre-qualify you in as little as 5 minutes with no impact to your credit score.An equal housing lender. NMLS #10287.
Sell with ease on Zillow
Get a Zillow Showcase℠ listing at no additional cost and you could sell for —faster.
$819,800
2% more+$16,396
With Zillow Showcase(estimated)$836,196
