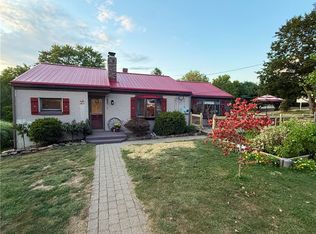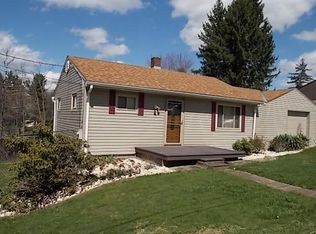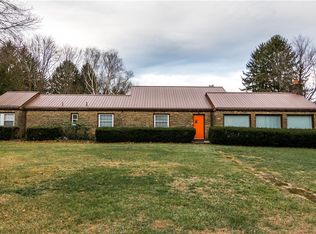Sold for $280,000
$280,000
701 Mercer Rd, Butler, PA 16001
3beds
1,444sqft
Single Family Residence
Built in 1945
0.75 Acres Lot
$282,400 Zestimate®
$194/sqft
$1,465 Estimated rent
Home value
$282,400
$263,000 - $305,000
$1,465/mo
Zestimate® history
Loading...
Owner options
Explore your selling options
What's special
Come see this amazing property with so much potential. A newly renovated three-bedroom, two-bathroom home sits on 0.75 acres in the picturesque area of Butler Northwest. The home features a new kitchen and two newly constructed bathrooms, as well as a spacious two-car garage and a dry basement.
Zillow last checked: 8 hours ago
Listing updated: November 07, 2025 at 12:08pm
Listed by:
Max Wilson 724-841-0088,
RE/MAX INFINITY
Bought with:
Danielle Pritts, RS357170
RE/MAX INFINITY
Source: WPMLS,MLS#: 1720975 Originating MLS: West Penn Multi-List
Originating MLS: West Penn Multi-List
Facts & features
Interior
Bedrooms & bathrooms
- Bedrooms: 3
- Bathrooms: 2
- Full bathrooms: 2
Heating
- Baseboard, Oil
Appliances
- Included: Some Electric Appliances, Dryer, Dishwasher, Refrigerator, Stove, Washer
Features
- Has basement: Yes
Interior area
- Total structure area: 1,444
- Total interior livable area: 1,444 sqft
Property
Parking
- Total spaces: 2
- Parking features: Attached, Garage, Garage Door Opener
- Has attached garage: Yes
Lot
- Size: 0.75 Acres
- Dimensions: 0.75
Details
- Parcel number: 0565A10000
Construction
Type & style
- Home type: SingleFamily
- Architectural style: Raised Ranch
- Property subtype: Single Family Residence
Materials
- Brick
- Roof: Asphalt
Condition
- Resale
- Year built: 1945
Utilities & green energy
- Sewer: Public Sewer
- Water: Public
Community & neighborhood
Location
- Region: Butler
Price history
| Date | Event | Price |
|---|---|---|
| 11/7/2025 | Sold | $280,000-3.4%$194/sqft |
Source: | ||
| 11/7/2025 | Pending sale | $290,000$201/sqft |
Source: | ||
| 10/27/2025 | Listing removed | $290,000$201/sqft |
Source: | ||
| 10/12/2025 | Contingent | $290,000$201/sqft |
Source: | ||
| 9/13/2025 | Listed for sale | $290,000-3%$201/sqft |
Source: | ||
Public tax history
| Year | Property taxes | Tax assessment |
|---|---|---|
| 2024 | $2,500 +0.6% | $16,830 |
| 2023 | $2,485 +3.3% | $16,830 |
| 2022 | $2,405 | $16,830 |
Find assessor info on the county website
Neighborhood: Homeacre-Lyndora
Nearby schools
GreatSchools rating
- 5/10Center Twp SchoolGrades: K-5Distance: 1.8 mi
- 6/10Butler Area IhsGrades: 6-8Distance: 1.6 mi
- 4/10Butler Area Senior High SchoolGrades: 9-12Distance: 1.1 mi
Schools provided by the listing agent
- District: Butler
Source: WPMLS. This data may not be complete. We recommend contacting the local school district to confirm school assignments for this home.
Get pre-qualified for a loan
At Zillow Home Loans, we can pre-qualify you in as little as 5 minutes with no impact to your credit score.An equal housing lender. NMLS #10287.


