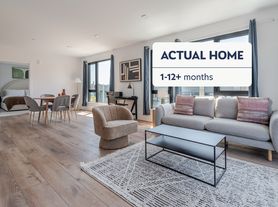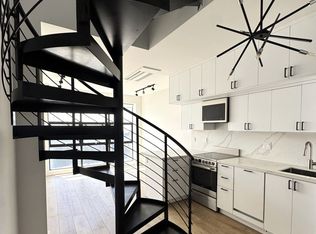Discover city living in this spacious 2-bedroom, 2-bathroom condo nestled in the heart SOMA in San Francisco.
**Key Features**
Spacious Living: 902 square feet of thoughtfully designed open concept living space
Modern Amenities: Washer, dryer, refrigerator, dishwasher, double oven, microwave, gas range, exhaust hood and dedicated storage unit
Pet-Friendly: Cats and small dogs allowed per HOA restrictions
Utilities Included: Water, sewer, trash, and internet are covered. Tenant is only responsible electricity and gas through PGE.
Gated Entry: Entry through a key fob and telecom for guest entry
Garage: Available for $350/month in the building
Ideal Tenant: Responsible and respectful individuals seeking a comfortable and convenient urban lifestyle =)
Showings and Lease Terms:
- Showings begin in January 2026
-Preferred lease start date: After February 2026
- Preferred lease duration: 1 year or more
Don't miss this opportunity to make this modern condo your new home!
Use this link to tour through the house!
https
listings.snaplyphoto.
Security Deposit amount determined by the owner.
For each pet, there is a refundable security deposit of $200 and monthly fee of $35.
Elevate your living experience with our optional Resident Benefits Package ($45/month). Enjoy peace of mind and extra perks designed to make renting easier and more rewarding:
- $100,000 in personal liability protection
- $10,000 in personal belongings protection
- Credit Booster for on-time payments - build your credit just by paying rent
- Accidental damage & lockout reimbursement credits
- Plus more exclusive resident perks!
Property is syndicated by Nomad as a courtesy to owner. Owner will conduct all correspondence and showings.
BEWARE OF SCAMS - Nomad will never ask you to pay any amount prior to applying and all payments are processed through our secure online tenant portal direct to Nomad.
Apartment for rent
$4,200/mo
701 Minna St APT 18, San Francisco, CA 94103
2beds
902sqft
Price may not include required fees and charges.
Apartment
Available Mon Feb 2 2026
Cats, small dogs OK
In unit laundry
Garage parking
What's special
Dedicated storage unit
- 1 day |
- -- |
- -- |
Travel times
Looking to buy when your lease ends?
Consider a first-time homebuyer savings account designed to grow your down payment with up to a 6% match & a competitive APY.
Facts & features
Interior
Bedrooms & bathrooms
- Bedrooms: 2
- Bathrooms: 2
- Full bathrooms: 2
Appliances
- Included: Dishwasher, Disposal, Double Oven, Dryer, Microwave, Range, Refrigerator, Washer
- Laundry: In Unit
Features
- Storage
Interior area
- Total interior livable area: 902 sqft
Video & virtual tour
Property
Parking
- Parking features: Garage
- Has garage: Yes
- Details: Contact manager
Features
- Exterior features: Exhaust Hood, Garbage included in rent, Heating system: None, Internet included in rent, More Than One Year Lease, One Year Lease, Parking: Assigned, Parking: Covered Spot, Security: none, Sewage included in rent, Sewer, Trash, Water included in rent
Details
- Parcel number: 3728134
Construction
Type & style
- Home type: Apartment
- Property subtype: Apartment
Utilities & green energy
- Utilities for property: Garbage, Internet, Sewage, Water
Building
Management
- Pets allowed: Yes
Community & HOA
Community
- Security: Gated Community
Location
- Region: San Francisco
Financial & listing details
- Lease term: More Than One Year Lease,One Year Lease
Price history
| Date | Event | Price |
|---|---|---|
| 11/14/2025 | Listed for rent | $4,200$5/sqft |
Source: Zillow Rentals | ||
| 12/4/2024 | Listing removed | $4,200-7.9%$5/sqft |
Source: Zillow Rentals | ||
| 10/22/2024 | Listed for rent | $4,560+47.3%$5/sqft |
Source: Zillow Rentals | ||
| 11/3/2022 | Sold | $775,000+2.2%$859/sqft |
Source: | ||
| 10/17/2022 | Pending sale | $758,000$840/sqft |
Source: | ||

