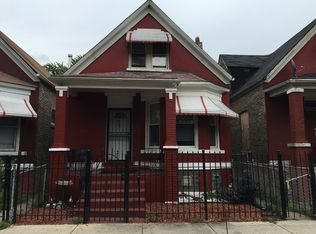Fantastic looking Humboldt Park Full Gut-Rehab & just completed 2020! The property consists of (5) full bedrooms and (3.5) bathrooms. 3 bedrooms upstairs and 2 on the lower level. The first floor is a smart looking open floor plan design that features 42-inch espresso cabinets , beautiful granite countertops, and tons of counter space, plenty of room for bar (4-5) stools for entertaining guests, beautiful backsplash and GE stainless steel appliances. First floor also has a cute powder room for guests. The second floor offers an X-Large Master en suite with a large stand up shower, Large double vanity, Gigantic walk-in closet and a nice balcony off the master suite that's 8 x 5. The other (2) bedrooms on the second floor are generously sized as well at: 15 x 10 and 15 x 9. Moving to the beautifully finished full sized lower level. This space consists of (2) additional bedrooms 16 x 12 and 11 x 8 along with a generously sized family room! The lower level also includes your (side by side washer and dryer room along with a nice sized storage room (9 x 8) There's a great-looking deck just outside the kitchen and conveniently located for barbecuing and entertaining. And lastly bring your landscaping concepts to finish the backyard. The property has been completely updated within its full gut-rehab. New plumbing, New electrical, New HVAC, New roof, New windows and tuckpointing. Come take a look ASAP as this home wont last long in this market!
This property is off market, which means it's not currently listed for sale or rent on Zillow. This may be different from what's available on other websites or public sources.

