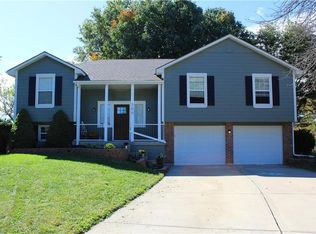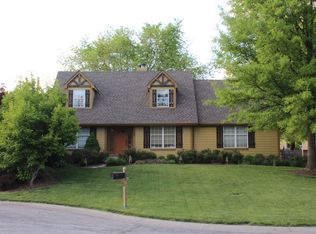Sold
Price Unknown
701 NE Hunters Cir, Blue Springs, MO 64014
4beds
2,383sqft
Single Family Residence
Built in 1990
0.32 Acres Lot
$-- Zestimate®
$--/sqft
$2,728 Estimated rent
Home value
Not available
Estimated sales range
Not available
$2,728/mo
Zestimate® history
Loading...
Owner options
Explore your selling options
What's special
INCREDIBLE Value in Top-Rated Blue Springs Schools! Motivated sellers-bring your offers!
Spacious 4-Bedroom Home in a Quiet Cul-De-Sac –Sellers recently painted the interior throughout and home is priced to reflect remaining needed repairs! Looking for space, value, and potential? This generously sized home has it all—and it's nestled on a peaceful cul-de-sac in a highly desirable neighborhood. Step inside to a light-filled great room featuring vaulted ceilings and a cozy fireplace—perfect for relaxing evenings or entertaining guests. Upstairs, you’ll find three spacious bedrooms, including an oversized primary suite with vaulted ceilings, a walk-in closet, whirlpool tub, and separate shower—your own private retreat! The fourth bedroom is located on the finished lower level (non-conforming) along with a full bathroom—ideal for guests, teens, or a home office. Enjoy the convenience of bedroom-level laundry, making daily chores easy and accessible. Outside, a large deck overlooks a fully fenced backyard—great for kids, pets, or weekend BBQs. The home offers great curb appeal and is surrounded by neighborhood charm. Yes, it needs a little TLC—but the rock-solid layout, tons of character, and motivated sellers make this a can’t-miss opportunity. Bring your vision and make it your own!
Zillow last checked: 8 hours ago
Listing updated: October 23, 2025 at 01:32pm
Listing Provided by:
Veronica Quel 913-633-9950,
KW KANSAS CITY METRO
Bought with:
Ray Homes KC Team
Compass Realty Group
Source: Heartland MLS as distributed by MLS GRID,MLS#: 2578004
Facts & features
Interior
Bedrooms & bathrooms
- Bedrooms: 4
- Bathrooms: 4
- Full bathrooms: 3
- 1/2 bathrooms: 1
Primary bedroom
- Features: Carpet, Ceiling Fan(s), Walk-In Closet(s)
- Level: Second
- Area: 195 Square Feet
- Dimensions: 13 x 15
Bedroom 2
- Features: Carpet, Ceiling Fan(s)
- Level: Second
- Area: 121 Square Feet
- Dimensions: 11 x 11
Bedroom 3
- Features: Carpet, Ceiling Fan(s)
- Level: Second
- Area: 110 Square Feet
- Dimensions: 10 x 11
Bedroom 4
- Features: Carpet
- Level: Basement
- Area: 182 Square Feet
- Dimensions: 13 x 14
Primary bathroom
- Features: Shower Only
- Level: Second
- Area: 126 Square Feet
- Dimensions: 9 x 14
Bathroom 2
- Features: Laminate Counters, Shower Over Tub
- Level: Second
- Area: 30 Square Feet
- Dimensions: 5 x 6
Bathroom 3
- Features: Laminate Counters, Shower Only
- Level: Basement
- Area: 36 Square Feet
- Dimensions: 6 x 6
Great room
- Features: Carpet, Ceiling Fan(s), Fireplace
- Level: First
- Area: 280 Square Feet
- Dimensions: 14 x 20
Half bath
- Level: First
- Area: 30 Square Feet
- Dimensions: 5 x 6
Kitchen
- Features: Kitchen Island, Pantry
- Level: First
- Area: 234 Square Feet
- Dimensions: 13 x 18
Laundry
- Features: Laminate Counters
- Level: Second
- Area: 49 Square Feet
- Dimensions: 7 x 7
Recreation room
- Features: Carpet
- Level: Basement
- Area: 247 Square Feet
- Dimensions: 13 x 19
Heating
- Forced Air
Cooling
- Electric
Appliances
- Laundry: Bedroom Level, Laundry Room
Features
- Ceiling Fan(s), Kitchen Island, Pantry, Vaulted Ceiling(s), Walk-In Closet(s)
- Flooring: Wood
- Doors: Storm Door(s)
- Windows: Skylight(s), Wood Frames
- Basement: Finished,Sump Pump
- Number of fireplaces: 1
- Fireplace features: Gas Starter, Great Room, Wood Burning
Interior area
- Total structure area: 2,383
- Total interior livable area: 2,383 sqft
- Finished area above ground: 1,918
- Finished area below ground: 465
Property
Parking
- Total spaces: 2
- Parking features: Garage Door Opener, Garage Faces Front
- Garage spaces: 2
Features
- Patio & porch: Deck
- Spa features: Bath
- Fencing: Wood
Lot
- Size: 0.32 Acres
- Features: Cul-De-Sac
Details
- Parcel number: 36220090900000000
Construction
Type & style
- Home type: SingleFamily
- Architectural style: Traditional
- Property subtype: Single Family Residence
Materials
- Brick Trim, Wood Siding
- Roof: Composition
Condition
- Year built: 1990
Utilities & green energy
- Sewer: Public Sewer
- Water: Public
Community & neighborhood
Security
- Security features: Security System
Location
- Region: Blue Springs
- Subdivision: Quail Walk
HOA & financial
HOA
- Has HOA: Yes
- HOA fee: $100 annually
- Association name: Quail Walk
Other
Other facts
- Listing terms: Cash,Conventional,FHA,Other,VA Loan
- Ownership: Private
Price history
| Date | Event | Price |
|---|---|---|
| 10/23/2025 | Sold | -- |
Source: | ||
| 10/20/2025 | Pending sale | $289,000$121/sqft |
Source: | ||
| 9/29/2025 | Contingent | $289,000$121/sqft |
Source: | ||
| 9/28/2025 | Listed for sale | $289,000-3.3%$121/sqft |
Source: | ||
| 9/19/2025 | Listing removed | $299,000$125/sqft |
Source: | ||
Public tax history
| Year | Property taxes | Tax assessment |
|---|---|---|
| 2024 | $6,308 +2% | $77,316 |
| 2023 | $6,187 +70.4% | $77,316 +92.9% |
| 2022 | $3,630 +0.1% | $40,091 |
Find assessor info on the county website
Neighborhood: 64014
Nearby schools
GreatSchools rating
- 5/10Lucy Franklin Elementary SchoolGrades: K-5Distance: 0.4 mi
- 5/10Brittany Hill Middle SchoolGrades: 6-8Distance: 0.7 mi
- 8/10Blue Springs High SchoolGrades: 9-12Distance: 2.3 mi
Schools provided by the listing agent
- Elementary: Lucy Franklin
- Middle: Brittany Hill
- High: Blue Springs
Source: Heartland MLS as distributed by MLS GRID. This data may not be complete. We recommend contacting the local school district to confirm school assignments for this home.

