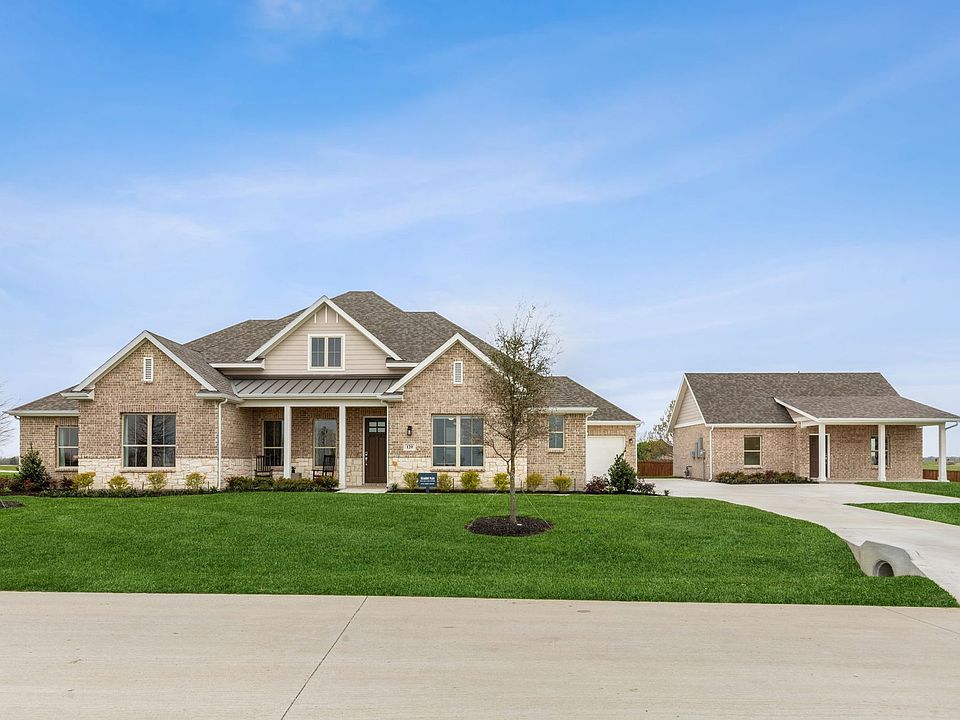Welcome to this beautifully designed 2,628 sq ft home offering 4 bedrooms and 3.5 bathrooms , perfect for both everyday living and entertaining. Step into the open-concept layout featuring designer pendant lighting , a cozy nook ideal for casual meals or a quiet reading space, and spacious living areas filled with natural light. The heart of the home is the modern kitchen, seamlessly connected to the family room and dining area. Extend your living outdoors with the extended covered patio , perfect for hosting guests or enjoying peaceful evenings at home. With a 3-car garage , you'll have plenty of room for vehicles, storage, or hobbies. Every detail in this home reflects thoughtful craftsmanship and a balance of comfort and style.
New construction
$506,783
701 Prairie Look Ave, Waxahachie, TX 75165
4beds
2,628sqft
Single Family Residence
Built in 2025
-- sqft lot
$506,300 Zestimate®
$193/sqft
$-- HOA
Newly built
No waiting required — this home is brand new and ready for you to move in.
What's special
Extended covered patioNatural lightModern kitchenOpen-concept layout
This home is based on the Yukon plan.
- 146 days |
- 153 |
- 8 |
Zillow last checked: October 18, 2025 at 06:13pm
Listing updated: October 18, 2025 at 06:13pm
Listed by:
Centre Living Homes
Source: Centre Living Homes
Travel times
Schedule tour
Select your preferred tour type — either in-person or real-time video tour — then discuss available options with the builder representative you're connected with.
Facts & features
Interior
Bedrooms & bathrooms
- Bedrooms: 4
- Bathrooms: 4
- Full bathrooms: 3
- 1/2 bathrooms: 1
Heating
- Natural Gas, Forced Air
Cooling
- Central Air
Interior area
- Total interior livable area: 2,628 sqft
Video & virtual tour
Property
Parking
- Total spaces: 2
- Parking features: Garage
- Garage spaces: 2
Features
- Levels: 2.0
- Stories: 2
Details
- Parcel number: 302236
Construction
Type & style
- Home type: SingleFamily
- Property subtype: Single Family Residence
Condition
- New Construction
- New construction: Yes
- Year built: 2025
Details
- Builder name: Centre Living Homes
Community & HOA
Community
- Subdivision: Ellis Ranch Estates
Location
- Region: Waxahachie
Financial & listing details
- Price per square foot: $193/sqft
- Date on market: 7/2/2025
About the community
#1 selling Acre Community in Ellis County for 2024! Ellis Ranch Estates is a 174 acre+ community split by an expansive creek area and greenbelt. While you feel tucked away in your own oasis, downtown Waxahachie is just minutes away and Downtown Dallas is a short thirty minutes.

120 Rancher Trail, Waxahachie, TX 75165
Source: Centre Living Homes