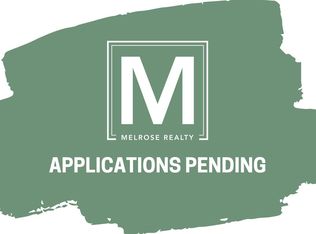Sold for $381,000
$381,000
701 Quail Ridge Rd, Edmond, OK 73034
3beds
2,226sqft
Single Family Residence
Built in 1978
0.35 Acres Lot
$379,300 Zestimate®
$171/sqft
$2,259 Estimated rent
Home value
$379,300
$353,000 - $410,000
$2,259/mo
Zestimate® history
Loading...
Owner options
Explore your selling options
What's special
Charming and fully remodeled traditional home with a modern design inside, new kitchen appliances, built-in bar, study with built-in cabinets and a large pantry off the vaulted kitchen next to a cozy dining area with a wood burning fireplace. The beautiful primary bedroom has large closets and French doors onto the outside deck, and all new bathroom design and remodel. Upstairs is a large bonus room for games, movies or a nice sitting area with two bedrooms and a newly remodeled bathroom with shower and tub. Outside you'll find a deck large enough to entertain numerous family and friends and a landscapers dream yard vast enough to explore! This home has all new double paned windows with a 50 year warranty, new front door, new front landscaping and new garage door opener, new ducts and insulation and is move-in ready! Located in the desired Edmond School District, this home has an association maintained pool, playground and basketball courts. It's a must see in Edmond!
Zillow last checked: 8 hours ago
Listing updated: October 25, 2024 at 08:01pm
Listed by:
Jill DeShazer 405-550-1277,
McGraw REALTORS (BO)
Bought with:
Jill DeShazer, 205064
McGraw REALTORS (BO)
Source: MLSOK/OKCMAR,MLS#: 1109640
Facts & features
Interior
Bedrooms & bathrooms
- Bedrooms: 3
- Bathrooms: 3
- Full bathrooms: 2
- 1/2 bathrooms: 1
Primary bedroom
- Description: Ceiling Fan,Double Vanities,Full Bath,Garden Tub,His & Hers Bath,Lower Level,Pantry,Remodeled,Shower,Tub & Shower
Bedroom
- Description: Bay Window,Ceiling Fan,Full Bath,Upper Level
Bedroom
- Description: Ceiling Fan
Dining room
- Description: Cathedral Ceiling,Eating Space,Fireplace,Island,Kitchen,Lower Level,Remodeled,Vaulted Ceiling
Kitchen
- Description: Breakfast Bar,Built Ins,Cathedral Ceiling,Eating Space,Fireplace,Island,Lower Level,Pantry,Remodeled,Skylight,Vaulted Ceiling
Living room
- Description: Bookcase,Built Ins,Living Room,Lower Level,Remodeled,Wet Bar
Other
- Description: Bonus Room,Cathedral Ceiling,Ceiling Fan,Family/Den,Full Bath,Game Room,Sitting Area,Upper Level,Vaulted Ceiling
Study
- Description: Built Ins,Lower Level,Remodeled
Heating
- Central
Cooling
- Has cooling: Yes
Appliances
- Included: Dishwasher, Disposal, Microwave, Refrigerator, Water Heater, Free-Standing Electric Oven, Free-Standing Electric Range
- Laundry: Laundry Room
Features
- Ceiling Fan(s), Paint Woodwork
- Flooring: Combination
- Windows: Double Pane Windows
- Number of fireplaces: 1
- Fireplace features: Masonry
Interior area
- Total structure area: 2,226
- Total interior livable area: 2,226 sqft
Property
Parking
- Total spaces: 2
- Parking features: Concrete
- Garage spaces: 2
Features
- Levels: Two
- Stories: 2
- Patio & porch: Deck
- Exterior features: Rain Gutters
- Fencing: Wood
Lot
- Size: 0.35 Acres
- Features: Cul-De-Sac, Interior Lot
Details
- Parcel number: 701NONEQuailRidge73034
- Special conditions: None
Construction
Type & style
- Home type: SingleFamily
- Architectural style: Contemporary,Traditional
- Property subtype: Single Family Residence
Materials
- Brick & Frame
- Foundation: Slab
- Roof: Composition
Condition
- Year built: 1978
Utilities & green energy
- Utilities for property: Cable Available, High Speed Internet, Public
Community & neighborhood
Location
- Region: Edmond
HOA & financial
HOA
- Has HOA: Yes
- HOA fee: $380 annually
- Services included: Greenbelt, Common Area Maintenance, Pool
Price history
| Date | Event | Price |
|---|---|---|
| 10/23/2024 | Sold | $381,000-3.3%$171/sqft |
Source: | ||
| 10/5/2024 | Pending sale | $394,000$177/sqft |
Source: | ||
| 7/23/2024 | Price change | $394,000-1.3%$177/sqft |
Source: | ||
| 6/14/2024 | Listed for sale | $399,000+470%$179/sqft |
Source: | ||
| 8/22/2022 | Sold | $70,000-65%$31/sqft |
Source: Public Record Report a problem | ||
Public tax history
| Year | Property taxes | Tax assessment |
|---|---|---|
| 2024 | $3,345 +2.3% | $31,845 +1.6% |
| 2023 | $3,268 +24.6% | $31,350 +25.1% |
| 2022 | $2,623 +5.5% | $25,063 +5% |
Find assessor info on the county website
Neighborhood: Timber Ridge
Nearby schools
GreatSchools rating
- 6/10Northern Hills Elementary SchoolGrades: PK-5Distance: 0.8 mi
- 7/10Sequoyah Middle SchoolGrades: 6-8Distance: 0.5 mi
- 10/10North High SchoolGrades: 9-12Distance: 0.9 mi
Schools provided by the listing agent
- Elementary: Northern Hills ES
- Middle: Sequoyah MS
- High: North HS
Source: MLSOK/OKCMAR. This data may not be complete. We recommend contacting the local school district to confirm school assignments for this home.
Get a cash offer in 3 minutes
Find out how much your home could sell for in as little as 3 minutes with a no-obligation cash offer.
Estimated market value$379,300
Get a cash offer in 3 minutes
Find out how much your home could sell for in as little as 3 minutes with a no-obligation cash offer.
Estimated market value
$379,300
