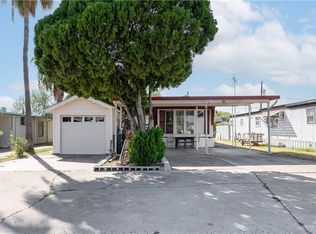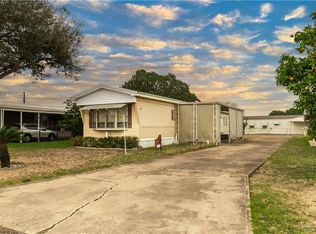Sold
Price Unknown
701 Ragland St, Mission, TX 78572
3beds
1,368sqft
Mobile Home, Residential
Built in 1988
8,886.24 Square Feet Lot
$132,900 Zestimate®
$--/sqft
$1,289 Estimated rent
Home value
$132,900
$117,000 - $150,000
$1,289/mo
Zestimate® history
Loading...
Owner options
Explore your selling options
What's special
Welcome to this recently remodeled, spacious 3 bedroom, 2-bath mobile home located in a peaceful 55+ community. With over 1,300 sq ft of beautifully updated living space, this home is the perfect retreat for your next chapter. Features Include: Freshly painted interiors and brand-new flooring throughout, modern appliances and a stylish lighting package, storage area for equipment for the yard, enclosed patio for relaxing and entertaining, large corner lot, offering extra space and privacy and covered carport for convenience and comfort. Enjoy all the comforts of modern living in a serene, welcoming environment. Come see why this home is the perfect place to settle into your next phase of life!
Zillow last checked: 8 hours ago
Listing updated: July 12, 2025 at 08:52am
Listed by:
Jana C. Irby 956-600-9551,
Life Is Good Real Estate
Source: Greater McAllen AOR,MLS#: 455645
Facts & features
Interior
Bedrooms & bathrooms
- Bedrooms: 3
- Bathrooms: 2
- Full bathrooms: 2
Dining room
- Description: Living Area(s): 1
Living room
- Description: Living Area(s): 1
Heating
- Has Heating (Unspecified Type)
Cooling
- Central Air, Zoned, Electric
Appliances
- Included: Electric Water Heater, Water Heater (Other), Dishwasher, Dryer, Microwave, Stove/Range-Electric Smooth, Washer
- Laundry: Laundry Area, Washer/Dryer Connection
Features
- Countertops (Quartz), Ceiling Fan(s), Split Bedrooms, Walk-In Closet(s)
- Flooring: Other
- Doors: Storm Door(s)
- Windows: Double Pane Windows, Window Coverings
Interior area
- Total structure area: 1,368
- Total interior livable area: 1,368 sqft
Property
Parking
- Total spaces: 2
- Parking features: Attached, Garage Faces Front
- Carport spaces: 2
Features
- Patio & porch: Covered Patio, Deck/Balcony/Porch, Patio, Screened
- Fencing: Chain Link
Lot
- Size: 8,886 sqft
- Features: Corner Lot, Curb & Gutters
Details
- Additional structures: Storage
- Parcel number: V200000001000700
Construction
Type & style
- Home type: MobileManufactured
- Property subtype: Mobile Home, Residential
Materials
- Vinyl Siding
- Foundation: Slab
- Roof: Composition
Condition
- New construction: No
- Year built: 1988
Utilities & green energy
- Sewer: Public Sewer
- Water: Public
- Utilities for property: Internet Access
Green energy
- Energy efficient items: Thermostat
Community & neighborhood
Security
- Security features: Smoke Detector(s)
Community
- Community features: Certified 55+ Community, Curbs, Pool, Street Lights
Senior living
- Senior community: Yes
Location
- Region: Mission
- Subdivision: Valley View Estates
HOA & financial
HOA
- Has HOA: Yes
- HOA fee: $200 annually
- Association name: Valley View Estates
Other
Other facts
- Road surface type: Paved
Price history
| Date | Event | Price |
|---|---|---|
| 7/11/2025 | Sold | -- |
Source: Greater McAllen AOR #455645 Report a problem | ||
| 6/29/2025 | Pending sale | $139,000$102/sqft |
Source: Greater McAllen AOR #455645 Report a problem | ||
| 6/22/2025 | Listed for sale | $139,000$102/sqft |
Source: Greater McAllen AOR #455645 Report a problem | ||
| 6/21/2025 | Pending sale | $139,000$102/sqft |
Source: Greater McAllen AOR #455645 Report a problem | ||
| 2/11/2025 | Price change | $139,000-10.3%$102/sqft |
Source: Greater McAllen AOR #455645 Report a problem | ||
Public tax history
| Year | Property taxes | Tax assessment |
|---|---|---|
| 2025 | -- | $106,858 +83.5% |
| 2024 | $658 -0.4% | $58,238 -1.6% |
| 2023 | $660 -8.7% | $59,185 +6.3% |
Find assessor info on the county website
Neighborhood: 78572
Nearby schools
GreatSchools rating
- 6/10Lloyd & Dolly Bentsen Elementary SchoolGrades: PK-6Distance: 1.5 mi
- 8/10B L Gray J High SchoolGrades: 7-8Distance: 3.4 mi
- 6/10Sharyland High SchoolGrades: 9-12Distance: 6.7 mi
Schools provided by the listing agent
- Elementary: Bryan
- Middle: Mission Junior High
- High: Mission H.S.
- District: Mission ISD
Source: Greater McAllen AOR. This data may not be complete. We recommend contacting the local school district to confirm school assignments for this home.

