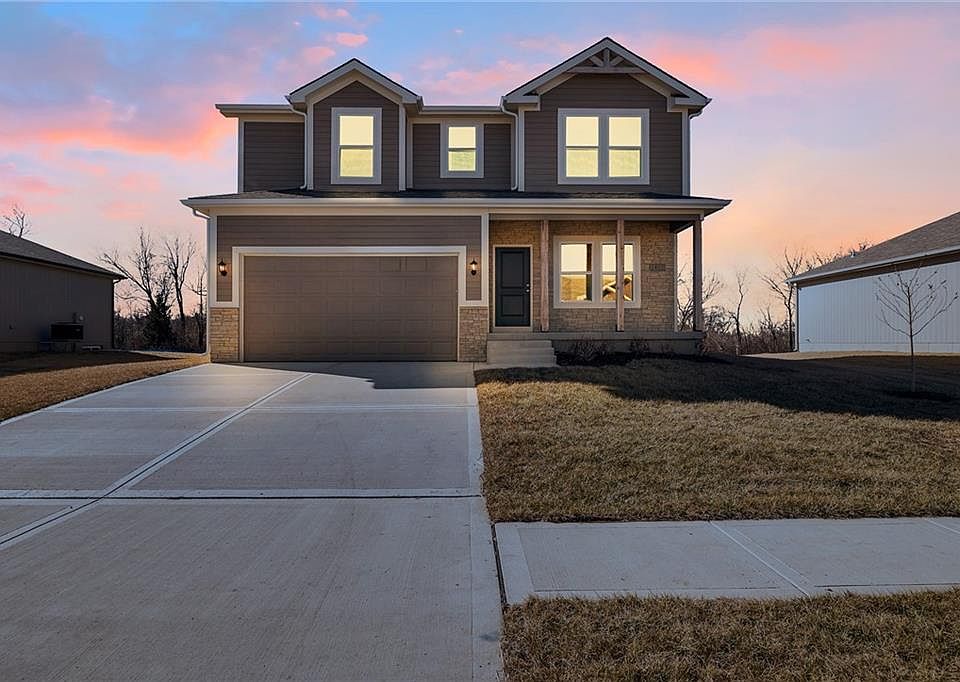This move-in ready home includes blinds and garage door opener for your convenience! The Lexington is a 4-bedroom, 2.5-bath home that stands out for its spacious and flexible layout. People love this plan for the oversized second level, featuring an open hallway and large bedrooms that give everyone plenty of space to spread out.
On the main level, you'll find two separate living areas—perfect for a second living room, playroom, home office, or whatever fits your lifestyle best. Whether you're hosting, relaxing, or juggling daily life, the Lexington offers the space and comfort to do it all!
Active
$379,900
701 Red Clover Ct, Raymore, MO 64083
4beds
2,007sqft
Single Family Residence
Built in 2024
8,276.4 Square Feet Lot
$-- Zestimate®
$189/sqft
$-- HOA
- 294 days |
- 273 |
- 26 |
Zillow last checked: 8 hours ago
Listing updated: November 12, 2025 at 02:02am
Listing Provided by:
Wade Fitzmaurice 816-854-0100,
Fitz Osborn Real Estate LLC,
Megan Osborn 816-309-6256,
Fitz Osborn Real Estate LLC
Source: Heartland MLS as distributed by MLS GRID,MLS#: 2528006
Travel times
Schedule tour
Facts & features
Interior
Bedrooms & bathrooms
- Bedrooms: 4
- Bathrooms: 3
- Full bathrooms: 2
- 1/2 bathrooms: 1
Dining room
- Description: Eat-In Kitchen
Heating
- Other
Cooling
- Has cooling: Yes
Appliances
- Laundry: Bedroom Level
Features
- Basement: Unfinished
- Has fireplace: No
Interior area
- Total structure area: 2,007
- Total interior livable area: 2,007 sqft
- Finished area above ground: 2,007
- Finished area below ground: 0
Property
Parking
- Total spaces: 2
- Parking features: Attached
- Attached garage spaces: 2
Lot
- Size: 8,276.4 Square Feet
Details
- Parcel number: 999999
Construction
Type & style
- Home type: SingleFamily
- Property subtype: Single Family Residence
Materials
- Lap Siding, Stone Veneer
- Roof: Composition
Condition
- Under Construction
- New construction: Yes
- Year built: 2024
Details
- Builder model: Lexington
- Builder name: Country Club Homes
Utilities & green energy
- Sewer: Public Sewer
- Water: City/Public - Verify
Community & HOA
Community
- Subdivision: Madison Valley - Raymore
HOA
- Has HOA: Yes
Location
- Region: Raymore
Financial & listing details
- Price per square foot: $189/sqft
- Date on market: 1/30/2025
- Listing terms: Cash,Conventional,FHA,VA Loan
- Ownership: Private
About the community
View community detailsSource: Fitz Osborn Real Estate

