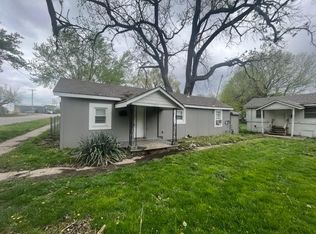Sold
Price Unknown
701 Rhodes Ave, Grandview, MO 64030
2beds
1,216sqft
Single Family Residence
Built in 1915
8,712 Square Feet Lot
$222,300 Zestimate®
$--/sqft
$1,661 Estimated rent
Home value
$222,300
$200,000 - $247,000
$1,661/mo
Zestimate® history
Loading...
Owner options
Explore your selling options
What's special
**SELLER OFFERING 2 YEAR INTEREST RATE BUY DOWN!! Don’t miss this charming two-story home in the heart of downtown Grandview! This adorable 2-bedroom, 2 full bath residence features a welcoming front porch and over 1,200 sq ft of living space. Inside, the living room boasts hardwood floors—perfect for entertaining—while the kitchen includes stainless steel appliances (including a gas stove), a breakfast bar, and stylish open shelving. The dining area stands out with a custom wood accent wall and an oversized window overlooking the spacious, nearly 10,000 sq ft backyard. Upstairs, the oversized primary bedroom offers hardwood floors, a cozy sitting area, a huge walk-in closet, and direct access to a full bath. Additional highlights include an unfinished basement with laundry, a fenced corner lot with raised flower beds, a shed, and a deck with built-in seating—ideal for relaxing or hosting guests. The electrical panel has also been upgraded to 200-amp service.
Zillow last checked: 8 hours ago
Listing updated: September 05, 2025 at 10:56am
Listing Provided by:
Just Say Home KC Team 816-665-9920,
Keller Williams Platinum Prtnr,
Jennifer Smeltzer 816-665-9920,
Keller Williams Platinum Prtnr
Bought with:
Brian Batliner, SP00241324
Keller Williams Realty Partners Inc.
Source: Heartland MLS as distributed by MLS GRID,MLS#: 2565274
Facts & features
Interior
Bedrooms & bathrooms
- Bedrooms: 2
- Bathrooms: 2
- Full bathrooms: 2
Primary bedroom
- Features: Carpet, Ceiling Fan(s)
- Level: Second
- Area: 224 Square Feet
- Dimensions: 14 x 16
Bedroom 2
- Features: Carpet, Ceiling Fan(s)
- Level: Second
- Area: 117 Square Feet
- Dimensions: 9 x 13
Primary bathroom
- Features: Ceramic Tiles, Shower Only
- Level: Second
Bathroom 1
- Features: Ceramic Tiles, Tub Only
- Level: Main
Dining room
- Level: First
- Area: 117 Square Feet
- Dimensions: 9 x 13
Kitchen
- Level: First
- Area: 117 Square Feet
- Dimensions: 9 x 13
Living room
- Level: First
- Area: 221 Square Feet
- Dimensions: 13 x 17
Heating
- Forced Air
Cooling
- Electric
Appliances
- Laundry: In Basement
Features
- Ceiling Fan(s)
- Flooring: Wood
- Basement: Concrete,Full
- Has fireplace: No
Interior area
- Total structure area: 1,216
- Total interior livable area: 1,216 sqft
- Finished area above ground: 1,216
Property
Parking
- Parking features: Off Street
Features
- Patio & porch: Deck, Porch
Lot
- Size: 8,712 sqft
- Features: City Lot, Corner Lot
Details
- Parcel number: 64830340500000000
Construction
Type & style
- Home type: SingleFamily
- Architectural style: Cape Cod
- Property subtype: Single Family Residence
Materials
- Frame
- Roof: Composition
Condition
- Year built: 1915
Utilities & green energy
- Sewer: Public Sewer
- Water: Public
Community & neighborhood
Location
- Region: Grandview
- Subdivision: Town of Grandview
Other
Other facts
- Listing terms: Cash,Conventional,FHA,VA Loan
- Ownership: Private
Price history
| Date | Event | Price |
|---|---|---|
| 9/4/2025 | Sold | -- |
Source: | ||
| 8/7/2025 | Pending sale | $220,000$181/sqft |
Source: | ||
| 7/28/2025 | Listed for sale | $220,000+225.9%$181/sqft |
Source: | ||
| 6/29/2015 | Sold | -- |
Source: | ||
| 8/31/2012 | Sold | -- |
Source: | ||
Public tax history
| Year | Property taxes | Tax assessment |
|---|---|---|
| 2024 | $1,720 +1.7% | $21,151 |
| 2023 | $1,690 +20.5% | $21,151 +29.4% |
| 2022 | $1,403 +0.1% | $16,341 |
Find assessor info on the county website
Neighborhood: 64030
Nearby schools
GreatSchools rating
- 4/10Conn-West Elementary SchoolGrades: K-5Distance: 0.2 mi
- 6/10Grandview Middle SchoolGrades: 6-8Distance: 2 mi
- 2/10Grandview Sr. High SchoolGrades: 9-12Distance: 1.2 mi
Schools provided by the listing agent
- Elementary: Conn-West
- Middle: Grandview
- High: Grandview
Source: Heartland MLS as distributed by MLS GRID. This data may not be complete. We recommend contacting the local school district to confirm school assignments for this home.
Get a cash offer in 3 minutes
Find out how much your home could sell for in as little as 3 minutes with a no-obligation cash offer.
Estimated market value$222,300
Get a cash offer in 3 minutes
Find out how much your home could sell for in as little as 3 minutes with a no-obligation cash offer.
Estimated market value
$222,300
