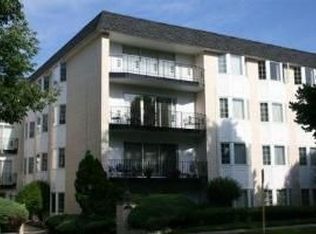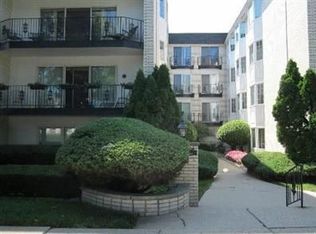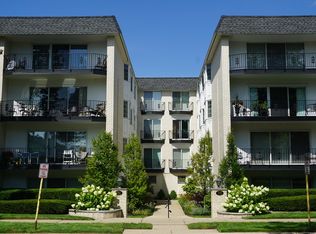Closed
$340,000
701 Ridge Rd APT 3A, Wilmette, IL 60091
2beds
1,188sqft
Condominium, Single Family Residence
Built in 1968
-- sqft lot
$359,300 Zestimate®
$286/sqft
$2,721 Estimated rent
Home value
$359,300
$341,000 - $377,000
$2,721/mo
Zestimate® history
Loading...
Owner options
Explore your selling options
What's special
Welcome home to a comforting and spacious two bed, two bath end unit condo in central Wilmette. This unit has an abundance of natural light due to the south and east exposure. It has been well maintained by the current owner over the last 20 years. It has an open flow floorplan with a separate kitchen and eating area as well as a designated area for larger dining. The open living room area is great space for entertaining as it's large and has sliding doors leading a private balcony with composite decking. All the windows including the kitchen, primary and secondary bedrooms are beautifully decorated with plantation shutters and designer fabric. The primary and secondary bedroom baths have been newly renovated with quartz countertops and tile for the bath and flooring. Sturdy hardwood doors were also upgraded to the bedrooms/bathrooms and front closet. There is ample storage with the foyer closet/dining room area closets and the bedroom closets including a primary bedroom walk-in closet. There is a separate storage area for this unit on the main floor of the building near the coin laundry room. This unit also has it's own garage parking space included in the price. This location is perfect for commuting, close to shops, restaurants, schools, and parks. It's truly a beautiful unit ready for its next owner. Buyer is responsible for the Wilmette transfer tax.
Zillow last checked: 8 hours ago
Listing updated: August 21, 2025 at 08:21am
Listing courtesy of:
Jessica Couri 773-520-6111,
@properties Christie's International Real Estate
Bought with:
Dana Bokor
Jameson Sotheby's International Realty
Source: MRED as distributed by MLS GRID,MLS#: 12354904
Facts & features
Interior
Bedrooms & bathrooms
- Bedrooms: 2
- Bathrooms: 2
- Full bathrooms: 2
Primary bedroom
- Features: Flooring (Carpet), Window Treatments (Plantation Shutters), Bathroom (Full)
- Level: Main
- Area: 192 Square Feet
- Dimensions: 16X12
Bedroom 2
- Features: Flooring (Carpet), Window Treatments (Plantation Shutters, Window Treatments)
- Level: Main
- Area: 132 Square Feet
- Dimensions: 12X11
Dining room
- Features: Flooring (Carpet)
- Level: Main
- Area: 240 Square Feet
- Dimensions: 16X15
Other
- Features: Flooring (Sustainable)
- Level: Main
- Area: 105 Square Feet
- Dimensions: 21X5
Foyer
- Features: Flooring (Carpet)
- Level: Main
- Area: 32 Square Feet
- Dimensions: 4X8
Kitchen
- Features: Flooring (Wood Laminate), Window Treatments (Plantation Shutters, Window Treatments)
- Level: Main
- Area: 154 Square Feet
- Dimensions: 14X11
Living room
- Features: Flooring (Carpet), Window Treatments (Curtains/Drapes, Window Treatments)
- Level: Main
- Area: 308 Square Feet
- Dimensions: 22X14
Walk in closet
- Features: Flooring (Carpet)
- Level: Main
- Area: 35 Square Feet
- Dimensions: 5X7
Heating
- Electric, Forced Air
Cooling
- Central Air
Appliances
- Laundry: Common Area
Features
- Walk-In Closet(s), Separate Dining Room
- Flooring: Carpet
- Windows: Window Treatments, Drapes
- Basement: None
- Common walls with other units/homes: End Unit
Interior area
- Total structure area: 0
- Total interior livable area: 1,188 sqft
Property
Parking
- Total spaces: 1
- Parking features: Asphalt, Garage Door Opener, On Site, Garage Owned, Detached, Garage
- Garage spaces: 1
- Has uncovered spaces: Yes
Accessibility
- Accessibility features: No Disability Access
Features
- Exterior features: Balcony
Details
- Parcel number: 05331060221024
- Special conditions: None
Construction
Type & style
- Home type: Condo
- Property subtype: Condominium, Single Family Residence
Materials
- Brick
Condition
- New construction: No
- Year built: 1968
Utilities & green energy
- Sewer: Public Sewer
- Water: Lake Michigan, Public
Community & neighborhood
Location
- Region: Wilmette
HOA & financial
HOA
- Has HOA: Yes
- HOA fee: $549 monthly
- Amenities included: Coin Laundry, Elevator(s), Storage, Security Door Lock(s), Ceiling Fan, Intercom
- Services included: Water, Insurance, Exterior Maintenance, Lawn Care, Scavenger, Snow Removal
Other
Other facts
- Listing terms: Cash
- Ownership: Condo
Price history
| Date | Event | Price |
|---|---|---|
| 8/15/2025 | Sold | $340,000-6.8%$286/sqft |
Source: | ||
| 8/14/2025 | Pending sale | $365,000$307/sqft |
Source: | ||
| 7/31/2025 | Contingent | $365,000$307/sqft |
Source: | ||
| 7/15/2025 | Listed for sale | $365,000-2.7%$307/sqft |
Source: | ||
| 5/2/2025 | Listing removed | $375,000$316/sqft |
Source: | ||
Public tax history
| Year | Property taxes | Tax assessment |
|---|---|---|
| 2023 | $3,643 +6.9% | $22,022 |
| 2022 | $3,408 +4.2% | $22,022 +18.5% |
| 2021 | $3,270 -1.5% | $18,583 |
Find assessor info on the county website
Neighborhood: 60091
Nearby schools
GreatSchools rating
- 8/10Highcrest Middle SchoolGrades: 5-6Distance: 0.6 mi
- 6/10Wilmette Junior High SchoolGrades: 7-8Distance: 0.9 mi
- 10/10New Trier Township High School WinnetkaGrades: 10-12Distance: 1.2 mi
Schools provided by the listing agent
- Elementary: Harper Elementary School
- Middle: Wilmette Junior High School
- High: New Trier Twp H.S. Northfield/Wi
- District: 39
Source: MRED as distributed by MLS GRID. This data may not be complete. We recommend contacting the local school district to confirm school assignments for this home.
Get a cash offer in 3 minutes
Find out how much your home could sell for in as little as 3 minutes with a no-obligation cash offer.
Estimated market value$359,300
Get a cash offer in 3 minutes
Find out how much your home could sell for in as little as 3 minutes with a no-obligation cash offer.
Estimated market value
$359,300


