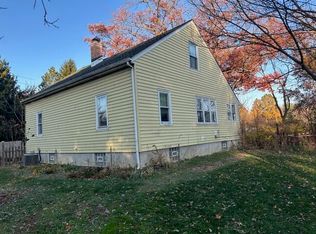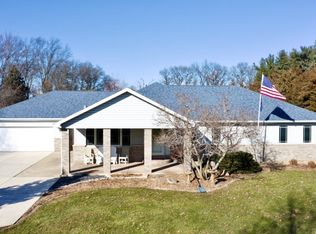Everything on one level! This is a rare find....1542 Sq Ft Ranch on 3 acres in the town of Porter. Need room for the toys, boat or RV? Plenty of space here with 4 car attached garage that is finished, heated, and has keyless entry. There is also a 24 x 24 two car detached garage and plenty of space for parking. Open concept design with 2 possible 3 bedrooms, home office/den with laminate flooring and french doors, kitchen with ceramic flooring and appliances. The Master bedroom has a full bath with jet tub. The dining room leads out to the spaicious deck that overlooks the partially fenced yard, perfect for the kids or the fur babies. NEVER be without power again with the Generac generator, it was new in 2016 along with the furnace, A/C and hotwater heater. Easy access to major highways, Award winning Duneland Schools and the seller is proving a 1 year HSA Home Warranty. This one owner home has been well maintained and is now ready for its next adventure!
This property is off market, which means it's not currently listed for sale or rent on Zillow. This may be different from what's available on other websites or public sources.

