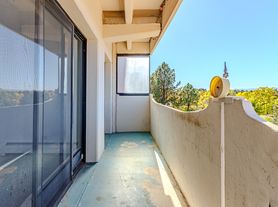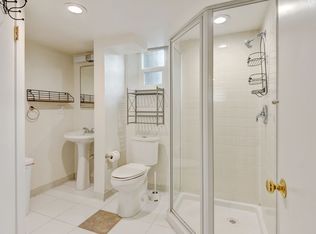5 Bedrooms | 3 Bathrooms | 3,601 Sq Ft | 13,000 Sq Ft Corner Lot | 3-Car Garage
Step into a piece of Denver architectural history with the Appleman House This home blends timeless mid-century design with modern livability, offering an unmatched lifestyle in the heart of Bonnie Brae.
PROPERTY HIGHLIGHTS
-Situated on a fully landscaped 13,000-square-foot corner lot with mature gardens, patios, and private outdoor living spaces.
-Expansive windows, skylights, and solid concrete walls bring in natural light and create versatile spaces perfect for an art gallery, media room, or home theater.
-Open-concept floorplan designed for seamless indoor-outdoor flow to multiple patios and garden views.
-All-white kitchen with curved glass backsplash, premium cabinetry, and ample storage with nook space for expansion.
-Bright, sizable bedrooms upstairs, including a warm and sunny primary suite with a bonus sitting area and large closets.
-Lower-level walkout basement features two conforming bedrooms, a full bath, a sauna, and access to the oversized three-car garage.
INTERIOR FEATURES
Living Room: Expansive 25' x 15' layout filled with natural light, a gas fireplace, and a connection to outdoor living.
Dining Room: Perfect for entertaining with patio access.
Family Room (Main): AIA award-winning addition with built-in features and dramatic windows.
Family Room (Basement): Newly carpeted with built-in bookcases, ideal for a cozy lounge or library.
Primary Bath: Vintage-style 5-piece suite with soaking tub and tile detailing.
Bonus Room: Includes an in-home sauna.
DETAILS AND CONSTRUCTION
Architectural Style: Mid-Century Modern
Year Built: 1938, with 2015 architectural addition
Materials: Brick exterior with modern concrete accents
Flooring: Carpet, tile, and hardwood throughout
Windows: Skylights and full-height glass windows for abundant natural light
Cooling & Heating: Evaporative cooling and forced-air heating
Utilities: Public water/sewer, wired internet, natural gas
OUTDOOR LIVING
Patios and Courtyard: Private and serene, surrounded by lush gardens.
Landscaping: Professionally irrigated and fully fenced with garden lighting.
Garage: Oversized three-car garage with exterior access.
Location
Nestled in the highly sought-after Bonnie Brae neighborhood, minutes from Cherry Creek, Washington Park, boutique dining, and top-rated schools. Enjoy the rare combination of architectural distinction, space, and privacy in one of Denver's most desirable enclaves.
Move-In Details:
Security Deposit: One Month's Rent
Pet Deposit: $300 (if applicable)
Lease Admin Fee: $285
Utility Admin Fee: $75
Pet Onboarding Fee: $100 (if applicable)
Walters & Company is a Colorado-owned and licensed real estate company and an Equal Housing Provider.
House for rent
$6,000/mo
701 S Milwaukee St, Denver, CO 80209
5beds
3,601sqft
Price may not include required fees and charges.
Single family residence
Available now
Dogs OK
-- A/C
In unit laundry
Attached garage parking
Fireplace
What's special
Gas fireplaceMature gardensLower-level walkout basementBrick exteriorPatio accessAia award-winning additionBonus sitting area
- 20 hours |
- -- |
- -- |
Travel times
Zillow can help you save for your dream home
With a 6% savings match, a first-time homebuyer savings account is designed to help you reach your down payment goals faster.
Offer exclusive to Foyer+; Terms apply. Details on landing page.
Facts & features
Interior
Bedrooms & bathrooms
- Bedrooms: 5
- Bathrooms: 3
- Full bathrooms: 3
Heating
- Fireplace
Appliances
- Included: Dishwasher, Disposal, Dryer, Microwave, Refrigerator, Washer
- Laundry: In Unit
Features
- Has fireplace: Yes
Interior area
- Total interior livable area: 3,601 sqft
Property
Parking
- Parking features: Attached
- Has attached garage: Yes
- Details: Contact manager
Features
- Exterior features: Backyard, Cook Top, Swamp Cooler, Trash Removal
Details
- Parcel number: 0513402012000
Construction
Type & style
- Home type: SingleFamily
- Property subtype: Single Family Residence
Community & HOA
Location
- Region: Denver
Financial & listing details
- Lease term: Contact For Details
Price history
| Date | Event | Price |
|---|---|---|
| 10/23/2025 | Listed for rent | $6,000$2/sqft |
Source: Zillow Rentals | ||
| 4/4/2025 | Sold | $1,899,108-5%$527/sqft |
Source: | ||
| 3/23/2025 | Pending sale | $2,000,000$555/sqft |
Source: | ||
| 3/13/2025 | Listed for sale | $2,000,000+179.7%$555/sqft |
Source: | ||
| 1/15/2004 | Sold | $715,000$199/sqft |
Source: Public Record | ||

