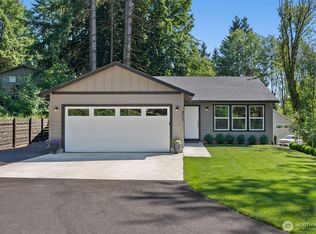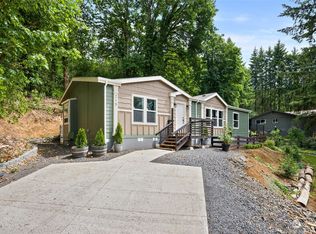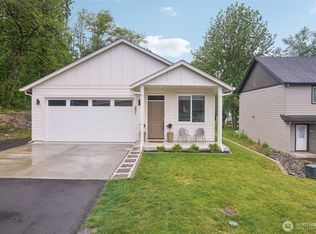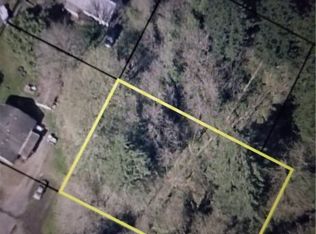Sold
Listed by:
Israel Jimenez,
RE/MAX Premier Group
Bought with: Home Team Northwest Inc
$330,000
701 SE Korpi Way, Winlock, WA 98596
3beds
1,144sqft
Manufactured On Land
Built in 2003
0.37 Acres Lot
$326,000 Zestimate®
$288/sqft
$1,732 Estimated rent
Home value
$326,000
$310,000 - $342,000
$1,732/mo
Zestimate® history
Loading...
Owner options
Explore your selling options
What's special
Charming and well-maintained 3 bed, 2 bath home on the edge of town with a rural, private feel—yet just minutes to I-5, shopping, and all city conveniences. Enjoy an open floor plan with a vaulted ceiling in the spacious living room, a kitchen with eating bar, and a ductless mini-split for efficient heating and cooling. The primary suite features a walk-in closet and double sinks. Relax on the covered front deck or tend to the established garden, fruit trees, and more. Includes a storage barn with loft, lean-to, garden shed, and attached food preserving/fruit room. Two-year-old roof. Between Seattle and Portland—schedule your showing today!
Zillow last checked: 8 hours ago
Listing updated: July 31, 2025 at 04:04am
Listed by:
Israel Jimenez,
RE/MAX Premier Group
Bought with:
Dick A Boyle, 25152
Home Team Northwest Inc
Source: NWMLS,MLS#: 2373328
Facts & features
Interior
Bedrooms & bathrooms
- Bedrooms: 3
- Bathrooms: 2
- Full bathrooms: 2
- Main level bathrooms: 2
- Main level bedrooms: 3
Primary bedroom
- Level: Main
Bedroom
- Level: Main
Bedroom
- Level: Main
Bathroom full
- Level: Main
Bathroom full
- Level: Main
Dining room
- Level: Main
Kitchen with eating space
- Level: Main
Living room
- Level: Main
Utility room
- Level: Main
Heating
- Forced Air, Electric
Cooling
- Ductless
Appliances
- Included: Dishwasher(s), Microwave(s), Stove(s)/Range(s)
Features
- Bath Off Primary, Dining Room
- Flooring: Laminate, Vinyl Plank
- Windows: Double Pane/Storm Window
- Has fireplace: No
Interior area
- Total structure area: 1,144
- Total interior livable area: 1,144 sqft
Property
Parking
- Parking features: Driveway, Off Street
Features
- Levels: One
- Stories: 1
- Patio & porch: Bath Off Primary, Double Pane/Storm Window, Dining Room, Vaulted Ceiling(s), Walk-In Closet(s)
- Has view: Yes
- View description: Territorial
Lot
- Size: 0.37 Acres
- Features: Dead End Street, Secluded, Barn, Deck, High Speed Internet, Outbuildings
- Topography: Level,Partial Slope,Sloped
- Residential vegetation: Fruit Trees
Details
- Parcel number: 006148002000
- Special conditions: Standard
Construction
Type & style
- Home type: MobileManufactured
- Property subtype: Manufactured On Land
Materials
- Wood Siding
- Foundation: Block, Tie Down
- Roof: Composition
Condition
- Year built: 2003
Details
- Builder model: Ridgedale Discovery
Utilities & green energy
- Electric: Company: Lewis County PUD
- Sewer: None, Company: City of Winlock
- Water: Public, Company: City of Winlock
Community & neighborhood
Location
- Region: Winlock
- Subdivision: Winlock
Other
Other facts
- Body type: Double Wide
- Listing terms: Cash Out,Conventional,FHA,VA Loan
- Cumulative days on market: 20 days
Price history
| Date | Event | Price |
|---|---|---|
| 6/30/2025 | Sold | $330,000$288/sqft |
Source: | ||
| 5/27/2025 | Pending sale | $330,000$288/sqft |
Source: | ||
| 5/9/2025 | Listed for sale | $330,000+112.9%$288/sqft |
Source: | ||
| 12/17/2018 | Sold | $155,000+6.9%$135/sqft |
Source: | ||
| 8/29/2018 | Pending sale | $145,000$127/sqft |
Source: Windermere/Centralia #1348958 | ||
Public tax history
| Year | Property taxes | Tax assessment |
|---|---|---|
| 2024 | $2,013 +1.1% | $293,400 -1.2% |
| 2023 | $1,992 -4.1% | $297,000 +28% |
| 2021 | $2,076 +10.7% | $232,100 +22.5% |
Find assessor info on the county website
Neighborhood: 98596
Nearby schools
GreatSchools rating
- 4/10Winlock Miller Elementary SchoolGrades: PK-5Distance: 0.5 mi
- 4/10Winlock Middle SchoolGrades: 6-8Distance: 2.2 mi
- 4/10Winlock Senior High SchoolGrades: 9-12Distance: 2.2 mi
Schools provided by the listing agent
- Elementary: Winlock Miller Elem
- Middle: Winlock Mid
- High: Winlock Snr High
Source: NWMLS. This data may not be complete. We recommend contacting the local school district to confirm school assignments for this home.



