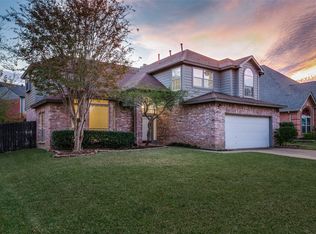Sold
Price Unknown
701 Sabel Ridge Ln, Grapevine, TX 76051
4beds
2,517sqft
Single Family Residence
Built in 1991
9,365.4 Square Feet Lot
$521,500 Zestimate®
$--/sqft
$3,343 Estimated rent
Home value
$521,500
$485,000 - $558,000
$3,343/mo
Zestimate® history
Loading...
Owner options
Explore your selling options
What's special
Nestled in the highly sought-after Grapevine–Colleyville ISD and tree lined streets, this charming 4-bedroom, 2.5-bathroom home sits on a spacious corner lot with a generous backyard—perfect for entertaining, play, or even adding a pool. Mature trees provide shade and character, enhancing the curb appeal. Step inside to find warm vinyl plank flooring, a formal living and dining area, and a light-filled family room with a cozy brick gas fireplace and mantle. The updated kitchen boasts quartz countertops, white shaker-style cabinetry, a stylish tile backsplash, pantry and stainless steel appliances, opening seamlessly to the breakfast area and family room. Both bathrooms have been tastefully updated, and the home offers walk-in closets, triple-pane energy-efficient windows, ceiling fans throughout, crown moulding, and two HVAC units (zone controlled with the downstairs unit replaced approx two years ago). Backyard shed with electricity. The roof was replaced approx three years ago, providing peace of mind for years to come. Centrally located, this home offers easy access to schools, local parks, walking trails, a nearby city pool, shopping, dining, and airports.
Zillow last checked: 8 hours ago
Listing updated: October 03, 2025 at 01:45pm
Listed by:
Jessica Miller 0791992 817-596-9446,
CENTURY 21 Judge Fite Co. 817-596-9446
Bought with:
Ashley DIDYK
Fathom Realty
Source: NTREIS,MLS#: 21038286
Facts & features
Interior
Bedrooms & bathrooms
- Bedrooms: 4
- Bathrooms: 3
- Full bathrooms: 2
- 1/2 bathrooms: 1
Primary bedroom
- Features: Ceiling Fan(s), Separate Shower, Walk-In Closet(s)
- Level: Second
- Dimensions: 19 x 14
Bedroom
- Features: Ceiling Fan(s), Walk-In Closet(s)
- Level: Second
- Dimensions: 9 x 19
Bedroom
- Features: Ceiling Fan(s), Walk-In Closet(s)
- Level: Second
- Dimensions: 10 x 17
Bedroom
- Features: Ceiling Fan(s)
- Level: Second
- Dimensions: 11 x 12
Primary bathroom
- Features: Built-in Features, Dual Sinks, En Suite Bathroom, Garden Tub/Roman Tub, Separate Shower
- Level: Second
- Dimensions: 11 x 12
Family room
- Features: Fireplace
- Level: First
- Dimensions: 11 x 17
Other
- Features: Built-in Features
- Level: Second
- Dimensions: 5 x 9
Half bath
- Level: First
- Dimensions: 5 x 4
Kitchen
- Features: Built-in Features, Eat-in Kitchen, Kitchen Island, Pantry
- Level: First
- Dimensions: 10 x 14
Laundry
- Level: First
- Dimensions: 5 x 6
Living room
- Level: First
- Dimensions: 17 x 12
Heating
- Central, Natural Gas
Cooling
- Central Air, Ceiling Fan(s), Electric, Zoned
Appliances
- Included: Dishwasher, Electric Cooktop, Electric Oven, Disposal, Microwave
- Laundry: Washer Hookup, Dryer Hookup, ElectricDryer Hookup, Laundry in Utility Room
Features
- Decorative/Designer Lighting Fixtures, Eat-in Kitchen, High Speed Internet, Kitchen Island, Open Floorplan, Cable TV, Walk-In Closet(s)
- Flooring: Carpet, Hardwood, Vinyl
- Windows: Window Coverings
- Has basement: No
- Number of fireplaces: 1
- Fireplace features: Gas, Gas Starter
Interior area
- Total interior livable area: 2,517 sqft
Property
Parking
- Total spaces: 2
- Parking features: Door-Single, Driveway, Garage Faces Front, Garage, Garage Door Opener
- Attached garage spaces: 2
- Has uncovered spaces: Yes
Features
- Levels: Two
- Stories: 2
- Exterior features: Rain Gutters
- Pool features: None
- Fencing: Back Yard,Wood
Lot
- Size: 9,365 sqft
- Features: Corner Lot, Subdivision, Sprinkler System, Few Trees
Details
- Additional structures: Shed(s)
- Parcel number: 06201032
Construction
Type & style
- Home type: SingleFamily
- Architectural style: Traditional,Detached
- Property subtype: Single Family Residence
Materials
- Brick
- Foundation: Slab
- Roof: Composition
Condition
- Year built: 1991
Utilities & green energy
- Sewer: Public Sewer
- Water: Public
- Utilities for property: Electricity Connected, Sewer Available, Water Available, Cable Available
Community & neighborhood
Security
- Security features: Smoke Detector(s)
Community
- Community features: Curbs, Sidewalks
Location
- Region: Grapevine
- Subdivision: Glade Crossing III Ph I
HOA & financial
HOA
- Has HOA: Yes
- HOA fee: $60 annually
- Association name: Glade Crossing Neighborhood Association
- Association phone: 000-000-0000
Other
Other facts
- Listing terms: Cash,Conventional,FHA,VA Loan
Price history
| Date | Event | Price |
|---|---|---|
| 10/3/2025 | Sold | -- |
Source: NTREIS #21038286 Report a problem | ||
| 9/16/2025 | Pending sale | $539,000$214/sqft |
Source: NTREIS #21038286 Report a problem | ||
| 9/5/2025 | Contingent | $539,000$214/sqft |
Source: NTREIS #21038286 Report a problem | ||
| 8/21/2025 | Listed for sale | $539,000+2.7%$214/sqft |
Source: NTREIS #21038286 Report a problem | ||
| 5/18/2023 | Sold | -- |
Source: NTREIS #20278945 Report a problem | ||
Public tax history
| Year | Property taxes | Tax assessment |
|---|---|---|
| 2024 | $2,111 +0.2% | $518,577 +1.5% |
| 2023 | $2,108 -12.3% | $510,744 +19.1% |
| 2022 | $2,405 +9.1% | $429,006 +13.5% |
Find assessor info on the county website
Neighborhood: Glade Crossing
Nearby schools
GreatSchools rating
- 8/10Grapevine Elementary SchoolGrades: PK-5Distance: 0.3 mi
- 8/10Heritage Middle SchoolGrades: 6-8Distance: 1.2 mi
- 7/10Colleyville Heritage High SchoolGrades: 9-12Distance: 0.9 mi
Schools provided by the listing agent
- Elementary: Grapevine
- Middle: Heritage
- High: Colleyville Heritage
- District: Grapevine-Colleyville ISD
Source: NTREIS. This data may not be complete. We recommend contacting the local school district to confirm school assignments for this home.
Get a cash offer in 3 minutes
Find out how much your home could sell for in as little as 3 minutes with a no-obligation cash offer.
Estimated market value$521,500
Get a cash offer in 3 minutes
Find out how much your home could sell for in as little as 3 minutes with a no-obligation cash offer.
Estimated market value
$521,500
