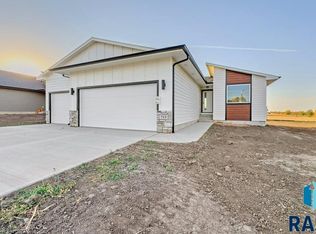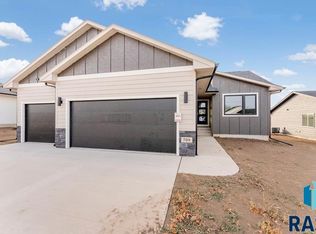Sold for $405,550 on 04/21/25
$405,550
701 Sarah C St, Garretson, SD 57030
4beds
1,797sqft
Single Family Residence
Built in 2024
0.29 Acres Lot
$407,600 Zestimate®
$226/sqft
$-- Estimated rent
Home value
$407,600
$383,000 - $432,000
Not available
Zestimate® history
Loading...
Owner options
Explore your selling options
What's special
The Redwood ranch is a spectacular full finish floor plan with 1014 sqft on the main with 2 bedrooms and 2 bathrooms. The main level features an open floorplan with faulted ceilings including a large living area, galley kitchen with pantry and dining area with sliding door to the oversized deck. The master bedroom has trey ceilings and a ¾ bath with a tiled, walk-in shower, and WIC. The mudroom off the garage includes the main floor laundry and a coat closet. The fully finished lower level has two additional bedrooms, a full bath, and a large family room. The finished garage has a gas heater. The home is wired for a future elecctric fireplace. Full yard (sod, sprinkler, rock and edging) is included as is a fence. Pictures are for marketing purposes only, and may not fully be reflected of the complete home. School boundaries are subject to change. Please check with school district to verify schools.
Zillow last checked: 8 hours ago
Listing updated: April 21, 2025 at 03:00pm
Listed by:
Amy L Evans,
House 2 Home LLC
Bought with:
Amy L Evans
Source: Realtor Association of the Sioux Empire,MLS#: 22405772
Facts & features
Interior
Bedrooms & bathrooms
- Bedrooms: 4
- Bathrooms: 3
- Full bathrooms: 2
- 3/4 bathrooms: 1
- Main level bedrooms: 2
Primary bedroom
- Description: trey ceiling, WIC, 3/4 bath
- Level: Main
- Area: 144
- Dimensions: 12 x 12
Bedroom 2
- Level: Main
- Area: 100
- Dimensions: 10 x 10
Bedroom 3
- Level: Basement
- Area: 132
- Dimensions: 11 x 12
Bedroom 4
- Description: Walk in closet
- Level: Basement
- Area: 120
- Dimensions: 12 x 10
Dining room
- Description: slider to oversized deck
- Level: Main
- Area: 80
- Dimensions: 10 x 8
Family room
- Level: Basement
- Area: 396
- Dimensions: 18 x 22
Kitchen
- Description: pantry, lrg island
- Level: Main
- Area: 121
- Dimensions: 11 x 11
Living room
- Description: vaulted ceiling, LVP floor
- Level: Main
- Area: 234
- Dimensions: 13 x 18
Heating
- Natural Gas
Cooling
- Central Air
Appliances
- Included: Electric Range, Microwave, Dishwasher, Disposal, Refrigerator, Washer, Dryer
Features
- Master Downstairs, Main Floor Laundry, Master Bath, Tray Ceiling(s), Vaulted Ceiling(s)
- Flooring: Carpet, Tile, Vinyl
- Basement: Full
Interior area
- Total interior livable area: 1,797 sqft
- Finished area above ground: 1,014
- Finished area below ground: 783
Property
Parking
- Total spaces: 3
- Parking features: Concrete
- Garage spaces: 3
Features
- Patio & porch: Deck, Front Porch
- Fencing: Privacy
Lot
- Size: 0.29 Acres
- Dimensions: 80 x 158
- Features: City Lot
Details
- Parcel number: TBD
Construction
Type & style
- Home type: SingleFamily
- Architectural style: Ranch
- Property subtype: Single Family Residence
Materials
- Hard Board, Stone
- Roof: Composition
Condition
- Year built: 2024
Utilities & green energy
- Sewer: Public Sewer
- Water: Public
Community & neighborhood
Location
- Region: Garretson
- Subdivision: Temporary Check Back
Other
Other facts
- Listing terms: Conventional
- Road surface type: Curb and Gutter
Price history
| Date | Event | Price |
|---|---|---|
| 4/21/2025 | Sold | $405,550-2.5%$226/sqft |
Source: | ||
| 2/13/2025 | Price change | $415,800+26.1%$231/sqft |
Source: | ||
| 1/21/2025 | Listed for sale | $329,800$184/sqft |
Source: | ||
| 8/27/2024 | Listing removed | $329,800$184/sqft |
Source: | ||
| 8/7/2024 | Listed for sale | $329,800$184/sqft |
Source: | ||
Public tax history
Tax history is unavailable.
Neighborhood: 57030
Nearby schools
GreatSchools rating
- 5/10Garretson Elementary - 02Grades: PK-5Distance: 0.5 mi
- 8/10Garretson Middle School - 03Grades: 6-8Distance: 0.5 mi
- 4/10Garretson High School - 01Grades: 9-12Distance: 0.5 mi
Schools provided by the listing agent
- Elementary: Garretson ES
- Middle: Garretson MS
- High: Garretson HS
- District: Garretson
Source: Realtor Association of the Sioux Empire. This data may not be complete. We recommend contacting the local school district to confirm school assignments for this home.

Get pre-qualified for a loan
At Zillow Home Loans, we can pre-qualify you in as little as 5 minutes with no impact to your credit score.An equal housing lender. NMLS #10287.

