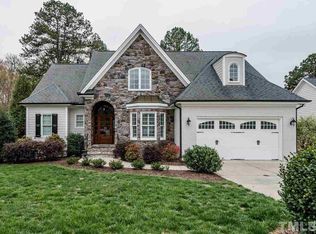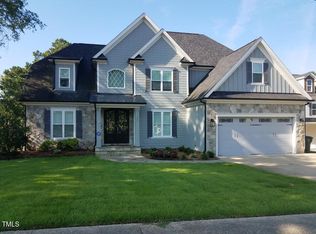CUSTOM HOME ON POSSIBLE POOL LOT. HOT LOCATION close to North Hills Club, Shopping, I-440 and Downtown. Look at the huge back yard!! 5 BR/4 BA Brick Front Home w/3-Car Garage on .5 Acre Lot! Gorgeous finishes planned for this home including 10' ceilings, custom trim package, site finished HWs, gas heat, his/her WIC in Master BR, tankless HW heater, huge walkup attic, walk-in pantry, butler's pantry, Screen Porch, covered front porch, granite/quartz counters, chef style SS appliances with gas cooktop.
This property is off market, which means it's not currently listed for sale or rent on Zillow. This may be different from what's available on other websites or public sources.

