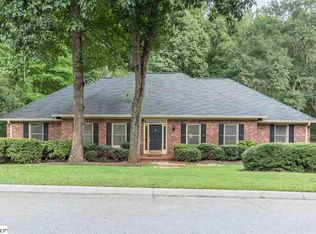ELEGANT AND STATELY describe this wonderful ALL BRICK Georgian style traditional home located in one of the more sought after communities and AWARD WINNING SCHOOL ZONES in Greenville's popular east side. Check out the SPACIOUS ROOM SIZES! This home is situated on one of the more desirable locations in the community that BACKS TO WOODS AND PRIVACY and presents many opportunities for outdoor activities. EXCELLENT CURB APPEAL and nice established landscaping will greet you as you walk up the front brick steps. The home features HARDWOOD FLOORS, a semi opened floor plan with large formal areas and plenty of space. The kitchen has NEWER STAINLESS APPLIANCES with double oven, built-in microwave, center island, hardwood floors, and crown molding. Elegance abounds in this formal home like the CROWN AND CHAIR MOLDING with wainscoting accented in the dining and foyer areas. There are TWO MASONRY FIREPLACES located in the den and basement area respectively with gas logs in the basement. This home also features tons of BUILT IN CABINETS AND BOOKSHELVES plus a work desk in the kitchen area. Upstairs you will find both FULL AND SEPARATE HALF BATHS in the hall area providing added privacy for the kids. The master suite features dual closets, SEPARATE SHOWER, JETTED GARDEN TUB, and dual vanity. The basement area is perfect for the kids or the ever popular "MAN CAVE" with plenty of living space, a walk in storage closet, and half bath. The HVAC units have been upgraded as of recent and replaced with higher efficiency units that will save you tons! Step out back to the LARGE LOWER DECK space overlooking the private back yard. There is also a LARGE SCREENED PORCH AND UPPER GRILLING DECK off of the breakfast area. The side entry garage is over sized as well and has more room for yard storage. There are EXCELLENT NEIGHBORHOOD AMENITIES including club house, pool and tennis. Don't miss out on the opportunity to own this great property.
This property is off market, which means it's not currently listed for sale or rent on Zillow. This may be different from what's available on other websites or public sources.
