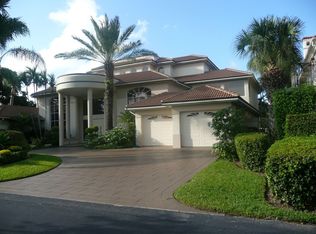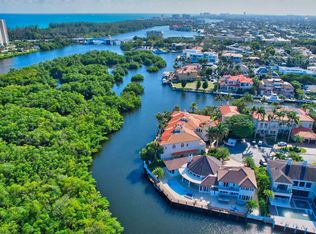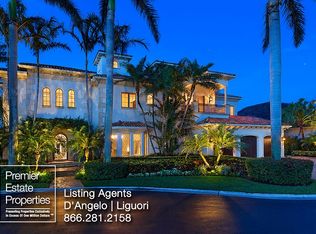Sold for $7,500,000
$7,500,000
701 Tern Point Circle, Boca Raton, FL 33431
5beds
7,664sqft
Single Family Residence
Built in 1997
0.3 Acres Lot
$7,387,700 Zestimate®
$979/sqft
$7,995 Estimated rent
Home value
$7,387,700
$6.58M - $8.27M
$7,995/mo
Zestimate® history
Loading...
Owner options
Explore your selling options
What's special
Chic Montecito style meets this Sanctuary deepwater estate sited on 116+/- feet of waterfrontage originally built by Palm Beach builder Addison Development and interiors by Marc-Michaels. Authentic Spanish Colonial influenced interiors boast rich hardwood floors, terra cotta and gorgeous tough and groove beamed wood ceilings and gentle archways sets the stage for glamorous living. Lavish Primary suite includes two baths (one in the new Dior boutique vibe ) , lounge, exercise room and waterway balcony . Reimaged resort-styled pool/patio is enhanced with water features and sculpture garden, Loggia with professional bar and summer kitchen and Cabana. Shown by appt only. DISCLAIMER: Information published or otherwise provided by the listing company and its representatives including but not limited to prices, measurements, square footages, lot sizes, calculations, statistics, and videos are deemed reliable but are not guaranteed and are subject to errors, omissions or changes without notice. All such information should be independently verified by any prospective purchaser or seller. Parties should perform their own due diligence to verify such information prior to a sale or listing. Listing company expressly disclaims any warranty or representation regarding such information. Prices published are either list price, sold price, and/or last asking price. The listing company participates in the Multiple Listing Service and IDX. The properties published as listed and sold are not necessarily exclusive to listing company and may be listed or have sold with other members of the Multiple Listing Service. Transactions where listing company represented both buyers and sellers are calculated as two sales. Some affiliations may not be applicable to certain geographic areas. /Information published or otherwise provided by seller, listing company or its representatives is deemed reliable but are not guaranteed and subject to errors, omissions, or changes without notice. If your property is currently listed with another broker, please disregard any solicitation for services. Copyright 2024 by the listing company. All Rights Reserved.
Zillow last checked: 8 hours ago
Listing updated: May 07, 2025 at 08:46am
Listed by:
Carmen N D'Angelo 561-789-9400,
Premier Estate Properties Inc
Bought with:
Jonathan G Postma
Coldwell Banker/BR
Source: BeachesMLS,MLS#: RX-10933807 Originating MLS: Beaches MLS
Originating MLS: Beaches MLS
Facts & features
Interior
Bedrooms & bathrooms
- Bedrooms: 5
- Bathrooms: 9
- Full bathrooms: 6
- 1/2 bathrooms: 3
Primary bedroom
- Level: U
- Area: 456
- Dimensions: 24 x 19
Bedroom 2
- Area: 352
- Dimensions: 22 x 16
Bedroom 3
- Area: 224
- Dimensions: 16 x 14
Bedroom 4
- Area: 448
- Dimensions: 32 x 14
Bedroom 5
- Area: 140
- Dimensions: 14 x 10
Den
- Area: 280
- Dimensions: 20 x 14
Dining room
- Area: 374
- Dimensions: 22 x 17
Family room
- Area: 774
- Dimensions: 43 x 18
Kitchen
- Level: M
- Area: 384
- Dimensions: 24 x 16
Living room
- Level: M
- Area: 576
- Dimensions: 32 x 18
Patio
- Description: Patio/Balcony
- Area: 882
- Dimensions: 42 x 21
Utility room
- Area: 80
- Dimensions: 10 x 8
Heating
- Central, Zoned, Fireplace(s)
Cooling
- Central Air, Zoned
Appliances
- Included: Dishwasher, Disposal, Dryer, Freezer, Electric Range, Refrigerator, Washer
- Laundry: Sink, Laundry Closet
Features
- Ctdrl/Vault Ceilings, Elevator, Entrance Foyer, Pantry, Roman Tub, Split Bedroom, Walk-In Closet(s)
- Flooring: Carpet, Other, Wood
- Doors: French Doors
- Has fireplace: Yes
- Furnished: Yes
Interior area
- Total structure area: 9,614
- Total interior livable area: 7,664 sqft
Property
Parking
- Total spaces: 3
- Parking features: Garage - Attached, Auto Garage Open
- Attached garage spaces: 3
Features
- Levels: < 4 Floors
- Stories: 2
- Patio & porch: Covered Patio
- Exterior features: Auto Sprinkler, Built-in Barbecue, Covered Balcony, Zoned Sprinkler, Dock
- Has private pool: Yes
- Pool features: In Ground
- Has view: Yes
- View description: Canal
- Has water view: Yes
- Water view: Canal
- Waterfront features: Interior Canal, Ocean Access
- Frontage length: 116
Lot
- Size: 0.30 Acres
- Dimensions: 13,036 SQ FT APPR x
Details
- Parcel number: 06434708200000510
- Lease amount: $0
- Zoning: RESIDENT
Construction
Type & style
- Home type: SingleFamily
- Architectural style: Mediterranean
- Property subtype: Single Family Residence
Materials
- CBS
- Roof: S-Tile
Condition
- Resale
- New construction: No
- Year built: 1997
Utilities & green energy
- Sewer: Public Sewer
- Water: Public
Community & neighborhood
Security
- Security features: Gated with Guard, Security Patrol
Community
- Community features: Tennis Court(s), Gated
Location
- Region: Boca Raton
- Subdivision: The Sanctuary
HOA & financial
HOA
- Has HOA: Yes
- HOA fee: $2,054 monthly
- Services included: Cable TV, Common Areas, Security
Other fees
- Application fee: $150
Other
Other facts
- Listing terms: Cash
Price history
| Date | Event | Price |
|---|---|---|
| 5/7/2025 | Sold | $7,500,000-11.2%$979/sqft |
Source: | ||
| 4/16/2025 | Pending sale | $8,450,000$1,103/sqft |
Source: | ||
| 12/12/2024 | Price change | $8,450,000-5.6%$1,103/sqft |
Source: | ||
| 11/6/2023 | Listed for sale | $8,950,000+144.3%$1,168/sqft |
Source: | ||
| 5/8/1997 | Sold | $3,663,000+369.6%$478/sqft |
Source: Public Record Report a problem | ||
Public tax history
| Year | Property taxes | Tax assessment |
|---|---|---|
| 2024 | $54,404 +2.1% | $3,218,055 +3% |
| 2023 | $53,259 +0.7% | $3,124,325 +3% |
| 2022 | $52,890 +0.2% | $3,033,325 +3% |
Find assessor info on the county website
Neighborhood: 33431
Nearby schools
GreatSchools rating
- 4/10J. C. Mitchell Elementary SchoolGrades: PK-5Distance: 1.6 mi
- 8/10Boca Raton Community Middle SchoolGrades: 6-8Distance: 3.2 mi
- 6/10Boca Raton Community High SchoolGrades: 9-12Distance: 3.2 mi
Get a cash offer in 3 minutes
Find out how much your home could sell for in as little as 3 minutes with a no-obligation cash offer.
Estimated market value$7,387,700
Get a cash offer in 3 minutes
Find out how much your home could sell for in as little as 3 minutes with a no-obligation cash offer.
Estimated market value
$7,387,700


