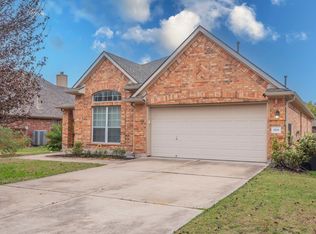Your search for your dream rental home is over! This 3-bedroom, 2-bath home with a dedicated office offers Just under 2100 square feet of thoughtfully designed living space, where style meets comfort in all the best ways. Step through the grand entryway into an open-concept layout that immediately feels like home. With soaring 10' ceilings throughout and an abundance of natural light, every room feels airy and inviting. The heart of the home the kitchen is a true showstopper, featuring ceiling-height cabinetry, pendant lighting, a quartz waterfall island, and seamless flow into the spacious living area. Luxury vinyl plank flooring enhances the entry, kitchen, and living spaces for a sleek, modern finish. Massive sliding glass doors open to a large, covered patio perfect for entertaining or relaxing in your private oasis. The primary suite features a stylish barn door, generous closet space, and a spa-inspired ensuite. Additional upgrades include epoxy flooring in the garage, a water softener, and a garage door opener. The home's four sides masonry construction ensures durability and lasting curb appeal. Refrigerator, washer, and dryer are included, offering true move-in readiness. Whether you're working from the dedicated office, hosting in the open living space, or enjoying peaceful mornings on the patio, this home supports elevated everyday living. Your furry friends are welcome, one pet up to 50 pounds. Located in the desirable Sunfield community with top-tier amenities: an elementary school, scenic trails, fishing ponds, pavilions, splash park, junior Olympic pool, and TWO lazy rivers. Just 3 minutes to IH-35 and only 5 minutes to the 130-toll road, shopping, and restaurants. You cannot ask for a better location. Don't miss your chance to lease this exceptional home start your next chapter here!
House for rent
$2,800/mo
701 Texas Sage Loop, Buda, TX 78610
3beds
2,069sqft
Price may not include required fees and charges.
Singlefamily
Available now
Cats, dogs OK
Central air, ceiling fan
In unit laundry
2 Attached garage spaces parking
Central
What's special
Four sides masonry constructionPrivate oasisDedicated officeWater softenerLarge covered patioAbundance of natural lightSpa-inspired ensuite
- 5 days
- on Zillow |
- -- |
- -- |
Travel times
Looking to buy when your lease ends?
Consider a first-time homebuyer savings account designed to grow your down payment with up to a 6% match & 4.15% APY.
Facts & features
Interior
Bedrooms & bathrooms
- Bedrooms: 3
- Bathrooms: 2
- Full bathrooms: 2
Heating
- Central
Cooling
- Central Air, Ceiling Fan
Appliances
- Included: Dishwasher, Disposal, Dryer, Microwave, Range, Refrigerator, Washer
- Laundry: In Unit, Laundry Closet
Features
- Ceiling Fan(s), High Ceilings, Kitchen Island, Open Floorplan, Pantry, Primary Bedroom on Main, Quartz Counters, Recessed Lighting, Single level Floor Plan, Walk-In Closet(s)
Interior area
- Total interior livable area: 2,069 sqft
Property
Parking
- Total spaces: 2
- Parking features: Attached, Garage, Covered
- Has attached garage: Yes
- Details: Contact manager
Features
- Stories: 1
- Exterior features: Contact manager
Details
- Parcel number: 118378000G019002
Construction
Type & style
- Home type: SingleFamily
- Property subtype: SingleFamily
Materials
- Roof: Composition
Condition
- Year built: 2023
Community & HOA
Community
- Features: Playground
Location
- Region: Buda
Financial & listing details
- Lease term: 12 Months
Price history
| Date | Event | Price |
|---|---|---|
| 8/9/2025 | Listed for rent | $2,800-6.7%$1/sqft |
Source: Unlock MLS #4500783 | ||
| 5/30/2025 | Listing removed | $3,000$1/sqft |
Source: Unlock MLS #3141543 | ||
| 5/5/2025 | Listed for rent | $3,000$1/sqft |
Source: Unlock MLS #3141543 | ||
![[object Object]](https://photos.zillowstatic.com/fp/a619a1173c58d0dedc14a17c17a2a254-p_i.jpg)
