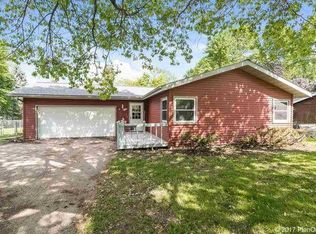Closed
$380,000
701 Vernon Avenue, Madison, WI 53714
4beds
2,711sqft
Single Family Residence
Built in 1967
10,018.8 Square Feet Lot
$413,400 Zestimate®
$140/sqft
$2,666 Estimated rent
Home value
$413,400
$384,000 - $442,000
$2,666/mo
Zestimate® history
Loading...
Owner options
Explore your selling options
What's special
MOTIVATED SELLER! Property is Priced $30k below the 2024 Assessment! Spacious living and abundant storage await you in this ranch-style home with a finished lower level. It offers 4 bedrooms, 2 baths, a 4-season porch, and a deck off the 2nd living room. Enjoy the convenience of a 20x20 powered outbuilding and a 20x16 shed! The basement includes a rec room with a bar, a shop, and a large laundry/utility area. The home features a new metal roof, gutters, and a transferrable lifetime warranty on windows. Located near a bike path, bus line, Kennedy School, and shopping, with easy access to major routes. Don?t miss out?schedule your private showing today! Finished rooms in lower level do not have finished floors. SqFt is estimated. Buyers should verify if important.
Zillow last checked: 8 hours ago
Listing updated: December 02, 2024 at 06:13pm
Listed by:
Rick Corey 608-219-6066,
Realty Executives Capital City
Bought with:
Home Team4u
Source: WIREX MLS,MLS#: 1987089 Originating MLS: South Central Wisconsin MLS
Originating MLS: South Central Wisconsin MLS
Facts & features
Interior
Bedrooms & bathrooms
- Bedrooms: 4
- Bathrooms: 2
- Full bathrooms: 2
- Main level bedrooms: 3
Primary bedroom
- Level: Main
- Area: 234
- Dimensions: 13 x 18
Bedroom 2
- Level: Main
- Area: 108
- Dimensions: 12 x 9
Bedroom 3
- Level: Main
- Area: 80
- Dimensions: 8 x 10
Bedroom 4
- Level: Lower
- Area: 156
- Dimensions: 12 x 13
Bathroom
- Features: At least 1 Tub, Master Bedroom Bath: Full, Master Bedroom Bath, Master Bedroom Bath: Half, Master Bedroom Bath: Walk-In Shower
Dining room
- Level: Main
- Area: 90
- Dimensions: 9 x 10
Family room
- Level: Main
- Area: 351
- Dimensions: 13 x 27
Kitchen
- Level: Main
- Area: 100
- Dimensions: 10 x 10
Living room
- Level: Main
- Area: 224
- Dimensions: 14 x 16
Heating
- Natural Gas, Forced Air
Cooling
- Central Air
Appliances
- Included: Range/Oven, Refrigerator, Freezer, Disposal, Washer, Dryer, Water Softener
Features
- Cathedral/vaulted ceiling, High Speed Internet, Breakfast Bar
- Basement: Full,Exposed,Full Size Windows,Walk-Out Access,Partially Finished,Sump Pump,Concrete
Interior area
- Total structure area: 2,711
- Total interior livable area: 2,711 sqft
- Finished area above ground: 1,790
- Finished area below ground: 921
Property
Parking
- Total spaces: 2
- Parking features: 2 Car, Attached, Garage
- Attached garage spaces: 2
Features
- Levels: One
- Stories: 1
- Patio & porch: Deck, Patio
- Fencing: Fenced Yard
Lot
- Size: 10,018 sqft
- Features: Sidewalks
Details
- Additional structures: Storage
- Parcel number: 071010207374
- Zoning: SR-C1
- Special conditions: Arms Length
Construction
Type & style
- Home type: SingleFamily
- Architectural style: Ranch
- Property subtype: Single Family Residence
Materials
- Vinyl Siding, Stone
Condition
- 21+ Years
- New construction: No
- Year built: 1967
Utilities & green energy
- Sewer: Public Sewer
- Water: Public
- Utilities for property: Cable Available
Community & neighborhood
Location
- Region: Madison
- Subdivision: Meadowood-east
- Municipality: Madison
Price history
| Date | Event | Price |
|---|---|---|
| 11/27/2024 | Sold | $380,000+1.6%$140/sqft |
Source: | ||
| 10/21/2024 | Contingent | $374,000$138/sqft |
Source: | ||
| 10/4/2024 | Listed for sale | $374,000-6.5%$138/sqft |
Source: | ||
| 10/4/2024 | Listing removed | $400,000$148/sqft |
Source: | ||
| 9/12/2024 | Price change | $400,000-7%$148/sqft |
Source: | ||
Public tax history
| Year | Property taxes | Tax assessment |
|---|---|---|
| 2024 | $7,918 +7.5% | $404,500 +10.6% |
| 2023 | $7,368 | $365,700 +11.8% |
| 2022 | -- | $327,100 +14.7% |
Find assessor info on the county website
Neighborhood: Rolling Meadows
Nearby schools
GreatSchools rating
- 1/10Kennedy Elementary SchoolGrades: PK-5Distance: 0.6 mi
- 4/10Whitehorse Middle SchoolGrades: 6-8Distance: 1 mi
- 6/10Lafollette High SchoolGrades: 9-12Distance: 1.9 mi
Schools provided by the listing agent
- Elementary: Kennedy
- Middle: Whitehorse
- High: Lafollette
- District: Madison
Source: WIREX MLS. This data may not be complete. We recommend contacting the local school district to confirm school assignments for this home.

Get pre-qualified for a loan
At Zillow Home Loans, we can pre-qualify you in as little as 5 minutes with no impact to your credit score.An equal housing lender. NMLS #10287.
Sell for more on Zillow
Get a free Zillow Showcase℠ listing and you could sell for .
$413,400
2% more+ $8,268
With Zillow Showcase(estimated)
$421,668