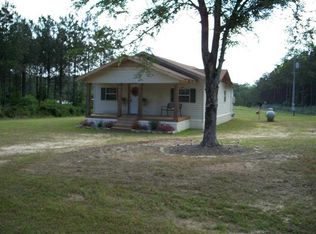Charming farmhouse with updated amenities. Quiet laid-back life. Countryside view from anywhere in the house. Where do you find this dream? At 701 Vic Allen Road in Downsville where the welcoming home is move-in ready and the 14 acres is ready to be explored. Enjoy the relaxed simplicity of country living with a modern twist in this home that has a delightful history. Built in 1947 and later moved to the present location, this farmhouse was completely redone in 2010. A neutral color scheme and warm and inviting spaces set the farmhouse mood that continues with beautiful wood floors, alder wood kitchen cabinets, beadboard walls, plus tongue and groove ceilings. Add the functional amenities of a tankless water heater, stainless appliances and an architectural roof, and you've got the best combination of country and convenience. Enjoy views of the beautiful landscape from anywhere in the house, like the large kitchen sink window that has a relaxing view of horses and cows grazing in the pasture. Sip a cool drink on the back deck where you'll enjoy nature at its finest--deer, "country-sized" butterflies, and more! This amazing property includes a fenced-in pasture, outside storage building, a garden and even a chicken coop with electricity. Make an appointment now to see it. Your country paradise awaits you!
This property is off market, which means it's not currently listed for sale or rent on Zillow. This may be different from what's available on other websites or public sources.
