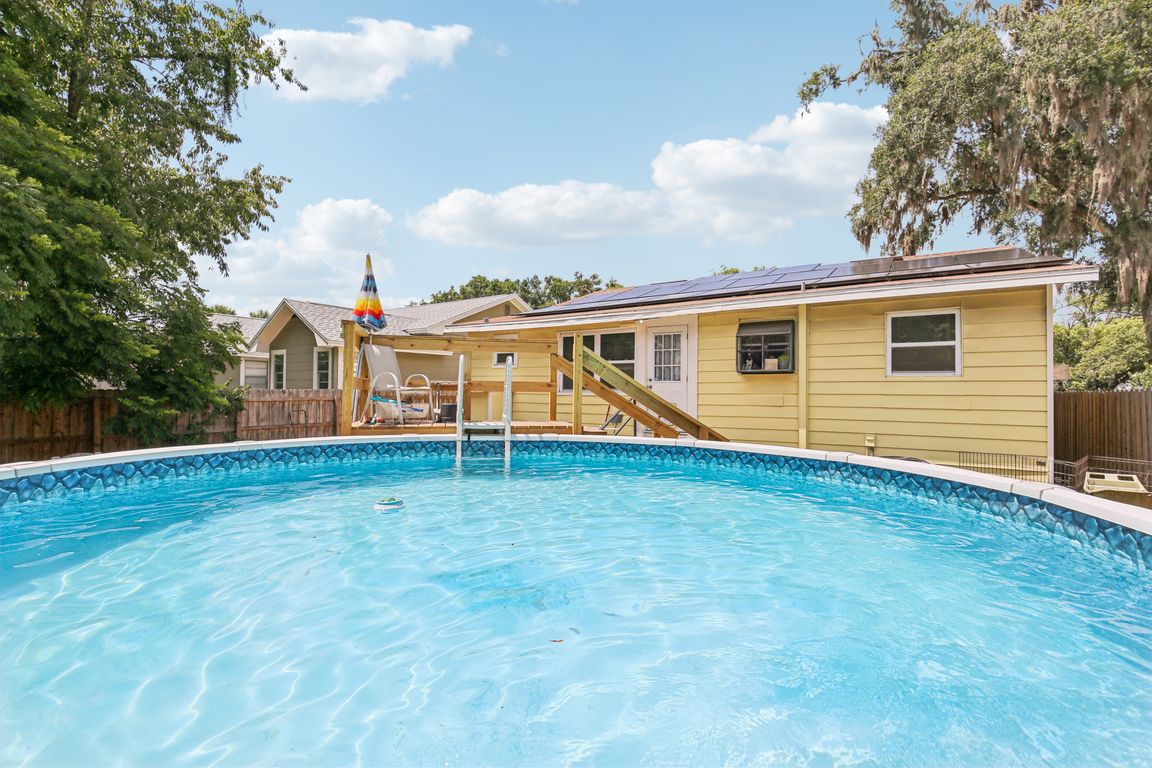
For sale
$364,900
3beds
1,468sqft
701 W Cherry St, Plant City, FL 33563
3beds
1,468sqft
Single family residence
Built in 1907
4,850 sqft
No data
$249 price/sqft
What's special
Fully fenced yardStylish tileworkGleaming granite countertopsCovered parkingSparkling poolOpen-concept layoutTwo storage sheds
Charming, Fully Updated Home in Historic Downtown Plant City! Have you dreamed of living in the heart of quaint downtown Plant City? Love the character of older homes but not the hassle or expense of renovations? This beautifully updated 3-bedroom, 2-bathroom pool home offers the best of both worlds—classic charm with ...
- 1 day
- on Zillow |
- 193 |
- 1 |
Source: Stellar MLS,MLS#: TB8415027 Originating MLS: Suncoast Tampa
Originating MLS: Suncoast Tampa
Travel times
Living Room
Kitchen
Primary Bedroom
Zillow last checked: 7 hours ago
Listing updated: August 09, 2025 at 03:51am
Listing Provided by:
Angela Inzerillo 813-230-4453,
BLUE SUN REALTY LLC 813-365-3370
Source: Stellar MLS,MLS#: TB8415027 Originating MLS: Suncoast Tampa
Originating MLS: Suncoast Tampa

Facts & features
Interior
Bedrooms & bathrooms
- Bedrooms: 3
- Bathrooms: 2
- Full bathrooms: 2
Primary bedroom
- Features: No Closet
- Level: First
- Area: 182 Square Feet
- Dimensions: 14x13
Kitchen
- Level: First
- Area: 240 Square Feet
- Dimensions: 12x20
Living room
- Level: First
- Area: 280 Square Feet
- Dimensions: 14x20
Heating
- Electric
Cooling
- Central Air
Appliances
- Included: Dishwasher, Microwave, Range, Refrigerator
- Laundry: Laundry Closet
Features
- Living Room/Dining Room Combo, Primary Bedroom Main Floor, Solid Wood Cabinets, Stone Counters
- Flooring: Laminate, Vinyl
- Has fireplace: Yes
- Fireplace features: Decorative
Interior area
- Total structure area: 1,708
- Total interior livable area: 1,468 sqft
Video & virtual tour
Property
Features
- Levels: One
- Stories: 1
- Exterior features: Rain Gutters
Lot
- Size: 4,850 Square Feet
Details
- Parcel number: P2928225CC00000200010.0
- Zoning: R-1A
- Special conditions: None
Construction
Type & style
- Home type: SingleFamily
- Property subtype: Single Family Residence
Materials
- Wood Frame
- Foundation: Crawlspace
- Roof: Metal,Shingle
Condition
- New construction: No
- Year built: 1907
Utilities & green energy
- Sewer: Public Sewer
- Water: Public
- Utilities for property: Cable Available
Community & HOA
Community
- Subdivision: DEVANE E J SUB PLANT C
HOA
- Has HOA: No
- Pet fee: $0 monthly
Location
- Region: Plant City
Financial & listing details
- Price per square foot: $249/sqft
- Tax assessed value: $229,415
- Annual tax amount: $2,613
- Date on market: 8/8/2025
- Listing terms: Cash,Conventional,FHA,VA Loan
- Ownership: Fee Simple
- Total actual rent: 0
- Road surface type: Paved