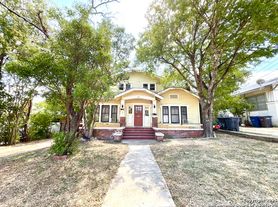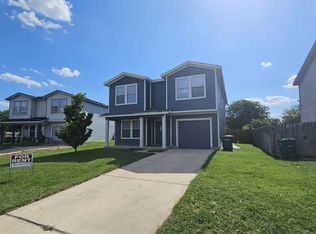Exceptional, very nicely restored, 4-bedroom, 3-bath home in historic Alta Vista. Convenient location to downtown, The Pearl, and San Pedro Springs Park. The beautiful home features new plumbing/electrical systems, modern updates, and timeless architectural features. Stainless steel kitchen appliances include: refrigerator, stove/oven, dishwasher. Attractive stone and wrought iron fencing in the front, fenced back yard. Do not miss this opportunity; hurry to see this charming home.
14 month term on first lease. Tenant responsible for all utilities. Smoking allowed outside only. Up to 3 pets allowed with additional deposit/fee.
Mandatory Tenant Benefit Pkg fee $40/Month
House for rent
$2,400/mo
701 W Magnolia Ave, San Antonio, TX 78212
4beds
1,670sqft
Price may not include required fees and charges.
Single family residence
Available now
Cats, dogs OK
Central air
Hookups laundry
Off street parking
Forced air
What's special
Modern updatesStainless steel kitchen appliancesTimeless architectural features
- 17 hours |
- -- |
- -- |
Travel times
Looking to buy when your lease ends?
Consider a first-time homebuyer savings account designed to grow your down payment with up to a 6% match & 3.83% APY.
Facts & features
Interior
Bedrooms & bathrooms
- Bedrooms: 4
- Bathrooms: 3
- Full bathrooms: 3
Heating
- Forced Air
Cooling
- Central Air
Appliances
- Included: Dishwasher, Oven, WD Hookup
- Laundry: Hookups
Features
- WD Hookup
Interior area
- Total interior livable area: 1,670 sqft
Property
Parking
- Parking features: Off Street
- Details: Contact manager
Features
- Exterior features: Heating system: Forced Air, No Utilities included in rent
Details
- Parcel number: 137825
Construction
Type & style
- Home type: SingleFamily
- Property subtype: Single Family Residence
Community & HOA
Location
- Region: San Antonio
Financial & listing details
- Lease term: 1 Year
Price history
| Date | Event | Price |
|---|---|---|
| 10/27/2025 | Listed for rent | $2,400$1/sqft |
Source: Zillow Rentals | ||
| 10/21/2025 | Sold | -- |
Source: | ||
| 10/7/2025 | Pending sale | $419,700$251/sqft |
Source: | ||
| 9/24/2025 | Contingent | $419,700$251/sqft |
Source: | ||
| 7/29/2025 | Price change | $419,700-1.7%$251/sqft |
Source: | ||

