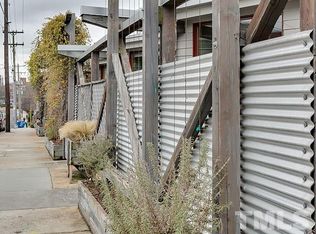Sold for $1,065,000 on 11/09/23
$1,065,000
701 W Trinity Ave #108, Durham, NC 27701
3beds
2,144sqft
Townhouse, Residential
Built in 2007
2,178 Square Feet Lot
$1,053,100 Zestimate®
$497/sqft
$2,906 Estimated rent
Home value
$1,053,100
$979,000 - $1.13M
$2,906/mo
Zestimate® history
Loading...
Owner options
Explore your selling options
What's special
Updated Price! Experience an unparalleled Downtown Durham loft that is a perfect pairing between Durham's rich architectural history and a vision to contribute to a more sustainable downtown community. This unique loft incorporates the original flooring and wooden beams from the tobacco drying warehouse it once housed, creating a unique, one of a kind home. Immerse yourself in the modern elegance of this completely remodeled interior, featuring top-tier appliances like a Wolf range, Sub-Zero fridge, Bosch dishwasher and opulent cabinetry. Revel in the breathtaking cityscape views through the floor-to-ceiling windows which allow for ample natural light. Your retreat begins with a private, secure entrance, leading you to a meticulously landscaped courtyard that invites you to unwind while immersing yourself in the city's captivating soundscape. Furthermore, the arrival of both the South Ellerbe Restoration Project, and the renovation of the Pink House next-door (to an artist studio), promise to be exciting additions for this already dynamic neighborhood.
Zillow last checked: 8 hours ago
Listing updated: October 27, 2025 at 11:35pm
Listed by:
Chris Drummond 919-523-6241,
Berkshire Hathaway HomeService
Bought with:
Ed W Billings, 201236
Compass - Durham
Source: Doorify MLS,MLS#: 2533382
Facts & features
Interior
Bedrooms & bathrooms
- Bedrooms: 3
- Bathrooms: 2
- Full bathrooms: 2
Heating
- Forced Air, Natural Gas
Cooling
- Central Air
Appliances
- Included: Dishwasher, Gas Cooktop, Gas Water Heater
- Laundry: Main Level
Features
- Bookcases, Cathedral Ceiling(s), Ceiling Fan(s), Eat-in Kitchen, Entrance Foyer, High Ceilings, Pantry, Master Downstairs, Walk-In Shower
- Flooring: Concrete, Wood
- Windows: Skylight(s)
- Has fireplace: No
- Fireplace features: Master Bedroom
- Common walls with other units/homes: End Unit
Interior area
- Total structure area: 2,144
- Total interior livable area: 2,144 sqft
- Finished area above ground: 2,144
- Finished area below ground: 0
Property
Parking
- Parking features: Assigned, Parking Lot
Features
- Levels: Two
- Stories: 2
- Patio & porch: Covered, Patio, Porch
- Exterior features: Lighting, Rain Gutters
- Fencing: Brick, Privacy
- Has view: Yes
Lot
- Size: 2,178 sqft
- Dimensions: 69 x 38 x 68 x 38
- Features: Corner Lot, Garden, Landscaped
Details
- Additional structures: Shed(s), Storage
- Parcel number: 208993
Construction
Type & style
- Home type: Townhouse
- Architectural style: Contemporary, Modern
- Property subtype: Townhouse, Residential
- Attached to another structure: Yes
Materials
- Brick, Fiber Cement, Wood Siding
- Foundation: Brick/Mortar
Condition
- New construction: No
- Year built: 2007
Utilities & green energy
- Sewer: Public Sewer
- Water: Public
Community & neighborhood
Community
- Community features: Historical Area
Location
- Region: Durham
- Subdivision: Trinity Lofts
HOA & financial
HOA
- Has HOA: Yes
- HOA fee: $430 monthly
- Amenities included: Trail(s)
- Services included: Maintenance Structure, Trash
Price history
| Date | Event | Price |
|---|---|---|
| 11/9/2023 | Sold | $1,065,000-1.8%$497/sqft |
Source: | ||
| 10/16/2023 | Pending sale | $1,085,000$506/sqft |
Source: | ||
| 10/12/2023 | Price change | $1,085,000-4.4%$506/sqft |
Source: | ||
| 10/4/2023 | Price change | $1,135,000-5%$529/sqft |
Source: | ||
| 9/21/2023 | Listed for sale | $1,195,000+0.8%$557/sqft |
Source: | ||
Public tax history
| Year | Property taxes | Tax assessment |
|---|---|---|
| 2025 | $8,867 +7.8% | $901,063 +52.8% |
| 2024 | $8,226 +6.5% | $589,731 |
| 2023 | $7,725 +2.3% | $589,731 |
Find assessor info on the county website
Neighborhood: Warehouse District
Nearby schools
GreatSchools rating
- 6/10E K Powe ElementaryGrades: PK-5Distance: 1.2 mi
- 5/10Brogden MiddleGrades: 6-8Distance: 1.4 mi
- 3/10Riverside High SchoolGrades: 9-12Distance: 4.8 mi
Schools provided by the listing agent
- Elementary: Durham - E K Powe
- Middle: Durham - Brogden
- High: Durham - Riverside
Source: Doorify MLS. This data may not be complete. We recommend contacting the local school district to confirm school assignments for this home.
Get a cash offer in 3 minutes
Find out how much your home could sell for in as little as 3 minutes with a no-obligation cash offer.
Estimated market value
$1,053,100
Get a cash offer in 3 minutes
Find out how much your home could sell for in as little as 3 minutes with a no-obligation cash offer.
Estimated market value
$1,053,100
