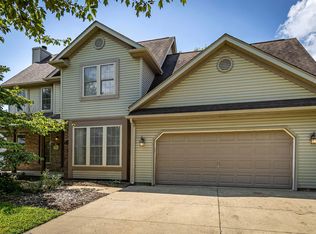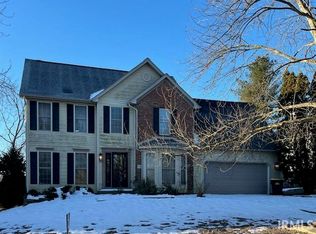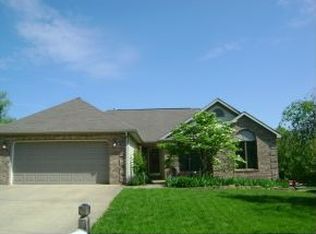Closed
$328,500
701 W Whitethorn Way, Bloomington, IN 47403
3beds
1,520sqft
Single Family Residence
Built in 1994
8,276.4 Square Feet Lot
$333,100 Zestimate®
$--/sqft
$1,719 Estimated rent
Home value
$333,100
$306,000 - $363,000
$1,719/mo
Zestimate® history
Loading...
Owner options
Explore your selling options
What's special
Fantastic Location for this very clean, and well maintained 2 Story Home. Lots of windows and natural light. Main level features a Great Room, Formal Dining (can be used as a study,) Large eat in kitchen with new counters and kitchen faucet. Easy access to a 2 car finished garage, a laundry room, and a 1/2 bathroom. Great Room leads to a large deck and a beautiful rear yard. All kitchen appliances are included. Check out the brand new counters, new built in microwave, new kitchen sink with new faucet. Kitchen has lots of cabinets and lots of counter space. Second level offers an owner's suite with walk in closet, and owner's bath room with window and a skylight. There are 2 additional bedrooms with a hall bathroom. These bedrooms are separated with a hallway from owner's suite. All carpets are professionally cleaned on both levels. Additional amenities are gas Furnace, gas water heater, and central air conditioning. This home is located on a cul-de-sac. Come see today.
Zillow last checked: 8 hours ago
Listing updated: July 14, 2025 at 01:22pm
Listed by:
Gary Paine Cell:812-322-1038,
RE/MAX Acclaimed Properties
Bought with:
Mary Jane Hall, RB14035949
FC Tucker/Bloomington REALTORS
Source: IRMLS,MLS#: 202512310
Facts & features
Interior
Bedrooms & bathrooms
- Bedrooms: 3
- Bathrooms: 3
- Full bathrooms: 2
- 1/2 bathrooms: 1
Bedroom 1
- Level: Upper
Bedroom 2
- Level: Upper
Dining room
- Level: Main
- Area: 100
- Dimensions: 10 x 10
Kitchen
- Level: Main
- Area: 132
- Dimensions: 12 x 11
Living room
- Level: Main
- Area: 156
- Dimensions: 13 x 12
Heating
- Natural Gas, Forced Air
Cooling
- Central Air
Appliances
- Included: Disposal, Dishwasher, Microwave, Refrigerator, Washer, Dryer-Electric, Gas Range, Gas Water Heater
Features
- Breakfast Bar, Ceiling Fan(s), Laminate Counters, Entrance Foyer, Double Vanity, Tub/Shower Combination, Formal Dining Room, Great Room
- Flooring: Carpet, Tile, Vinyl
- Windows: Skylight(s), Insulated Windows, Window Treatments
- Basement: Crawl Space,Block
- Has fireplace: No
- Fireplace features: None
Interior area
- Total structure area: 1,520
- Total interior livable area: 1,520 sqft
- Finished area above ground: 1,520
- Finished area below ground: 0
Property
Parking
- Total spaces: 2
- Parking features: Attached, Garage Door Opener, Concrete
- Attached garage spaces: 2
- Has uncovered spaces: Yes
Features
- Levels: Two
- Stories: 2
- Patio & porch: Deck, Porch
- Fencing: Privacy,Wood
Lot
- Size: 8,276 sqft
- Features: Irregular Lot, Level, City/Town/Suburb, Landscaped
Details
- Parcel number: 530817406019.000008
Construction
Type & style
- Home type: SingleFamily
- Property subtype: Single Family Residence
Materials
- Brick, Vinyl Siding
- Roof: Shingle
Condition
- New construction: No
- Year built: 1994
Utilities & green energy
- Electric: Duke Energy Indiana
- Gas: CenterPoint Energy
- Sewer: Public Sewer
- Water: Public, Bloomington City Utility
- Utilities for property: Cable Connected
Community & neighborhood
Security
- Security features: Smoke Detector(s)
Location
- Region: Bloomington
- Subdivision: Willow Creek
HOA & financial
HOA
- Has HOA: Yes
- HOA fee: $270 annually
Other
Other facts
- Listing terms: Cash,Conventional,FHA,VA Loan
Price history
| Date | Event | Price |
|---|---|---|
| 7/14/2025 | Sold | $328,500 |
Source: | ||
| 7/2/2025 | Pending sale | $328,500 |
Source: | ||
| 6/12/2025 | Price change | $328,500-1.5% |
Source: | ||
| 4/11/2025 | Listed for sale | $333,500+145.2% |
Source: | ||
| 7/14/2003 | Sold | $136,000 |
Source: | ||
Public tax history
| Year | Property taxes | Tax assessment |
|---|---|---|
| 2024 | $1,717 +4.4% | $241,100 -1.1% |
| 2023 | $1,645 +12.2% | $243,900 +8.4% |
| 2022 | $1,465 +2.7% | $224,900 +10.4% |
Find assessor info on the county website
Neighborhood: 47403
Nearby schools
GreatSchools rating
- 4/10Summit Elementary SchoolGrades: PK-6Distance: 1.3 mi
- 6/10Lora L Batchelor Middle SchoolGrades: 7-8Distance: 0.1 mi
- 10/10Bloomington High School SouthGrades: 9-12Distance: 1.4 mi
Schools provided by the listing agent
- Elementary: Summit
- Middle: Batchelor
- High: Bloomington South
- District: Monroe County Community School Corp.
Source: IRMLS. This data may not be complete. We recommend contacting the local school district to confirm school assignments for this home.

Get pre-qualified for a loan
At Zillow Home Loans, we can pre-qualify you in as little as 5 minutes with no impact to your credit score.An equal housing lender. NMLS #10287.
Sell for more on Zillow
Get a free Zillow Showcase℠ listing and you could sell for .
$333,100
2% more+ $6,662
With Zillow Showcase(estimated)
$339,762

