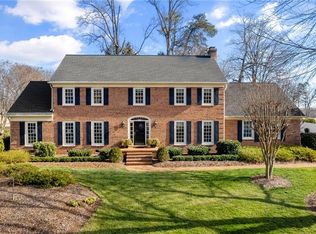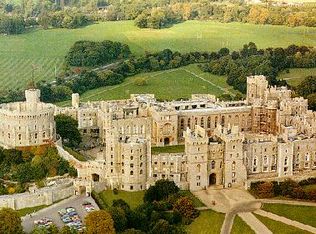Sold for $1,200,000 on 08/07/25
$1,200,000
701 Waycross Dr, Greensboro, NC 27410
4beds
4,285sqft
Stick/Site Built, Residential, Single Family Residence
Built in 1989
0.42 Acres Lot
$1,160,100 Zestimate®
$--/sqft
$4,111 Estimated rent
Home value
$1,160,100
$1.10M - $1.22M
$4,111/mo
Zestimate® history
Loading...
Owner options
Explore your selling options
What's special
One of the most sought after homes in all of Starmount Forest. Set idyllically on the very first hole of the soon to be ALL NEW SFCC golf course. Spectacular CORNER LOT property with THREE CAR GARAGE & circle driveway that lets out onto the most private section of Waycross Drive, where it dead ends into the cart path allowing no thru traffic while providing paved play space. Perfectly perched for privacy in the front and the rear opens up to limitless ways to walk (or golf cart) out and enjoy the best of everything Starmount has to offer. This one has it all. Soaring 10 foot ceilings, gleaming hardwood floors, OPEN FLOOR PLAN, and a professional chef's kitchen with 48" gas range. Magazine worthy finishes plus primary on the main boasting fireplace, multiple walk in closets, it's own private walk out PATIO and primary bath with oversized soaking tub. Covered porch is an entertainer's delight with views out over the private PUTTING GREEN and directly onto what is a resort-like setting.
Zillow last checked: 8 hours ago
Listing updated: August 07, 2025 at 07:20am
Listed by:
Chidi Akwari 336-337-1927,
Akwari & Company, LLC
Bought with:
Melissa Greer, 74293
Berkshire Hathaway HomeServices Yost & Little Realty
Source: Triad MLS,MLS#: 1183424 Originating MLS: Greensboro
Originating MLS: Greensboro
Facts & features
Interior
Bedrooms & bathrooms
- Bedrooms: 4
- Bathrooms: 5
- Full bathrooms: 3
- 1/2 bathrooms: 2
- Main level bathrooms: 2
Primary bedroom
- Level: Main
- Dimensions: 22.25 x 14.33
Bedroom 2
- Level: Second
- Dimensions: 16.25 x 14.17
Bedroom 3
- Level: Second
- Dimensions: 16.42 x 13.75
Bedroom 4
- Level: Second
- Dimensions: 17.5 x 14
Bonus room
- Level: Third
- Dimensions: 28.25 x 13
Dining room
- Level: Main
- Dimensions: 16.42 x 13
Entry
- Level: Main
Game room
- Level: Main
- Dimensions: 24 x 19.5
Kitchen
- Level: Main
- Dimensions: 19.58 x 16.5
Living room
- Level: Main
- Dimensions: 16 x 16.33
Office
- Level: Second
- Dimensions: 17.5 x 12.25
Heating
- Forced Air, Natural Gas
Cooling
- Central Air
Appliances
- Included: Microwave, Indoor Grill, Built-In Range, Convection Oven, Cooktop, Dishwasher, Disposal, Double Oven, Ice Maker, Remarks, Tankless Water Heater
- Laundry: Dryer Connection, Laundry Room, Washer Hookup
Features
- Great Room, Built-in Features, Ceiling Fan(s), Dead Bolt(s), Soaking Tub, Kitchen Island, Pantry, See Remarks, Separate Shower, Solid Surface Counter, Sound System, Wet Bar
- Flooring: Carpet, Wood
- Doors: Insulated Doors
- Windows: Insulated Windows
- Basement: Crawl Space
- Attic: Floored,Pull Down Stairs,Walk-In
- Number of fireplaces: 2
- Fireplace features: Gas Log, Great Room, Primary Bedroom
Interior area
- Total structure area: 4,285
- Total interior livable area: 4,285 sqft
- Finished area above ground: 4,285
Property
Parking
- Total spaces: 3
- Parking features: Garage, Circular Driveway, Driveway, Garage Door Opener, Attached
- Attached garage spaces: 3
- Has uncovered spaces: Yes
Features
- Levels: 2.5
- Stories: 2
- Exterior features: Remarks
- Pool features: None
- Fencing: Partial,Invisible,Privacy
Lot
- Size: 0.42 Acres
- Dimensions: 108 x 167 x 109 x 167
- Features: Corner Lot, Dead End, On Golf Course
Details
- Parcel number: 0058712
- Zoning: RS15
- Special conditions: Owner Sale
Construction
Type & style
- Home type: SingleFamily
- Property subtype: Stick/Site Built, Residential, Single Family Residence
Materials
- Wood Siding
Condition
- Year built: 1989
Utilities & green energy
- Sewer: Public Sewer
- Water: Public
Green energy
- Green verification: ENERGY STAR Certified Homes
Community & neighborhood
Security
- Security features: Security Lights, Carbon Monoxide Detector(s), Smoke Detector(s)
Location
- Region: Greensboro
- Subdivision: Starmount Forest
Other
Other facts
- Listing agreement: Exclusive Right To Sell
- Listing terms: Cash,Conventional,FHA,VA Loan
Price history
| Date | Event | Price |
|---|---|---|
| 8/7/2025 | Sold | $1,200,000+0.8% |
Source: | ||
| 6/23/2025 | Pending sale | $1,190,000 |
Source: | ||
| 6/9/2025 | Listed for sale | $1,190,000+36.9% |
Source: | ||
| 8/31/2021 | Sold | $869,000+24.3% |
Source: | ||
| 7/22/2019 | Sold | $699,000 |
Source: | ||
Public tax history
| Year | Property taxes | Tax assessment |
|---|---|---|
| 2025 | $11,505 | $820,000 |
| 2024 | $11,505 | $820,000 |
| 2023 | $11,505 +2.9% | $820,000 |
Find assessor info on the county website
Neighborhood: 27410
Nearby schools
GreatSchools rating
- 6/10Morehead Elementary SchoolGrades: K-5Distance: 0.7 mi
- 5/10Kiser Middle SchoolGrades: 6-8Distance: 2.1 mi
- 7/10Grimsley High SchoolGrades: 9-12Distance: 2.3 mi
Schools provided by the listing agent
- Elementary: Morehead
- Middle: Kiser
- High: Grimsley
Source: Triad MLS. This data may not be complete. We recommend contacting the local school district to confirm school assignments for this home.
Get a cash offer in 3 minutes
Find out how much your home could sell for in as little as 3 minutes with a no-obligation cash offer.
Estimated market value
$1,160,100
Get a cash offer in 3 minutes
Find out how much your home could sell for in as little as 3 minutes with a no-obligation cash offer.
Estimated market value
$1,160,100


