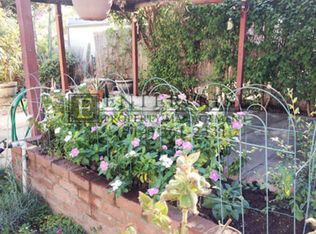Sold for $820,000 on 09/22/23
Listing Provided by:
Jeanet Salazar DRE #01473287 310-546-7611,
Vista Sotheby's International
Bought with: ACME Real Estate
$820,000
701 Westminster Ave, Alhambra, CA 91803
2beds
1,237sqft
Single Family Residence
Built in 1925
5,195 Square Feet Lot
$927,500 Zestimate®
$663/sqft
$3,539 Estimated rent
Home value
$927,500
$863,000 - $1.00M
$3,539/mo
Zestimate® history
Loading...
Owner options
Explore your selling options
What's special
Wonderful Spanish Style Architecture features Beautiful Curved Front Picture Window, Rose Bush lined Arched Front Porch Brick Work Entrance into a Spacious Living Room with lots of Natural Lighting. Then you enter into the Formal Dining Room which has Built-In Drawers to store your Special China and Silverware. The Kitchen includes a Dishwasher, Stainless Steel Range and Hood, and Expansive Cabinet Space. A Separate Laundry Room with Wood Beamed Ceiling, Utility Closet, Ceiling Fan and Storage Space is located off the Kitchen. There is Wood Laminate Flooring Throughout. The Exterior has a lot to offer. There is a Decorative Wrought Iron Gate Entrance to the Extended Driveway with Room for multiple cars to park. At the end of the Drive you will find a Single Car Garage with a Separate Area to use for storage, workshop or hobby area. The backyard boasts Lush Landscaping and a Tropical-like Covered Patio with Stone Flooring and Stone Water Ponds, a place to relax on a nice day. There are several established trees including Avocado and Lemon Trees. It is a Short walk to Emery Park and Short Drive to Costco. Great Location!
Zillow last checked: 8 hours ago
Listing updated: September 22, 2023 at 05:33pm
Listing Provided by:
Jeanet Salazar DRE #01473287 310-546-7611,
Vista Sotheby's International
Bought with:
Ghazal Sheei, DRE #02092378
ACME Real Estate
Source: CRMLS,MLS#: DW23120640 Originating MLS: California Regional MLS
Originating MLS: California Regional MLS
Facts & features
Interior
Bedrooms & bathrooms
- Bedrooms: 2
- Bathrooms: 2
- Full bathrooms: 2
- Main level bathrooms: 2
- Main level bedrooms: 2
Heating
- Electric
Cooling
- Electric
Appliances
- Included: Dishwasher, Gas Range, Range Hood
- Laundry: Inside, Laundry Room
Features
- Built-in Features, Ceiling Fan(s), Separate/Formal Dining Room, Storage
- Flooring: Laminate
- Doors: Service Entrance
- Has fireplace: Yes
- Fireplace features: Living Room
- Common walls with other units/homes: No Common Walls
Interior area
- Total interior livable area: 1,237 sqft
Property
Parking
- Total spaces: 4
- Parking features: Driveway, Garage, Gated, Tandem, Uncovered
- Garage spaces: 1
- Uncovered spaces: 3
Features
- Levels: One
- Stories: 1
- Entry location: Front Porch
- Patio & porch: Covered, Stone
- Pool features: None
- Spa features: None
- Fencing: Wrought Iron
- Has view: Yes
- View description: None
Lot
- Size: 5,195 sqft
- Features: Back Yard, Front Yard, Lawn, Landscaped, Near Park
Details
- Parcel number: 5291015039
- Lease amount: $0
- Zoning: ALR1*
- Special conditions: Standard
Construction
Type & style
- Home type: SingleFamily
- Architectural style: Spanish
- Property subtype: Single Family Residence
Materials
- Brick, Stucco
- Roof: Tile
Condition
- New construction: No
- Year built: 1925
Utilities & green energy
- Sewer: Public Sewer
- Water: Public
Community & neighborhood
Community
- Community features: Curbs, Sidewalks, Park
Location
- Region: Alhambra
Other
Other facts
- Listing terms: Cash,Cash to New Loan
Price history
| Date | Event | Price |
|---|---|---|
| 9/22/2023 | Sold | $820,000-3.5%$663/sqft |
Source: | ||
| 8/30/2023 | Pending sale | $850,000$687/sqft |
Source: | ||
| 8/24/2023 | Contingent | $850,000$687/sqft |
Source: | ||
| 8/6/2023 | Price change | $850,000-5.6%$687/sqft |
Source: | ||
| 7/24/2023 | Listed for sale | $900,000$728/sqft |
Source: | ||
Public tax history
| Year | Property taxes | Tax assessment |
|---|---|---|
| 2025 | $10,283 +2.1% | $836,400 +2% |
| 2024 | $10,068 -3.1% | $820,000 -2.8% |
| 2023 | $10,390 +5.1% | $843,438 +1064.6% |
Find assessor info on the county website
Neighborhood: 91803
Nearby schools
GreatSchools rating
- 5/10Emery Park Elementary SchoolGrades: K-8Distance: 0.2 mi
- 8/10Alhambra High SchoolGrades: 9-12Distance: 1.7 mi
Get a cash offer in 3 minutes
Find out how much your home could sell for in as little as 3 minutes with a no-obligation cash offer.
Estimated market value
$927,500
Get a cash offer in 3 minutes
Find out how much your home could sell for in as little as 3 minutes with a no-obligation cash offer.
Estimated market value
$927,500
