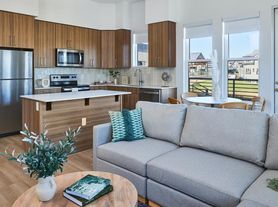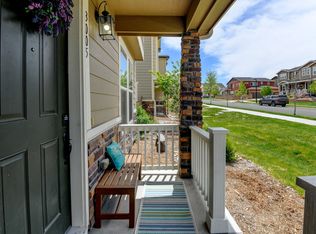Welcome to this brand-new, beautifully designed townhome in the heart of Castle Pines! This modern residence offers elegant finishes, flexible living spaces, and an unbeatable location close to Castle Rock, DTC, and downtown Denver.
Home Features
Upstairs:
Spacious primary suite with attached bathroom and walk-in closet
Two additional bedrooms with a shared full bathroom perfect for family, guests, or home office setups
Main Level:
Private bedroom with its own attached bathroom, ideal for guests, an office, or a second living area
Bright, open-concept main floor with 10-ft ceilings, ceiling fans, and abundant natural light
Modern kitchen featuring high-end stainless-steel appliances, generous counter space, and upgraded finishes
Private deck off the main level enjoy coffee in the morning or relax at sunset
Fenced front porch, 1.5-car garage, and driveway parking
Washer and dryer included
Community & Maintenance
HOA covers snow removal and landscaping (driveway, walkways, and streets)
Peaceful, well-maintained neighborhood with great curb appeal
Location Highlights
Minutes to shopping, dining, and local hospitals
Close to parks, golf courses, pickleball and tennis courts, hiking and biking trails, and live music venues all within 5 20 minutes
Easy commute to Castle Rock, DTC, and downtown Denver
Lease Terms
Available November 1st
Tours available now schedule your showing today!
Flexible lease options: short-term or long-term available
Pets welcome! (Dogs and cats)
No smoking allowed
Renter is responsible for utilities (electricity, water/sewage, internet)
HOA is responsible for clearing snow from walkways, sidewalks, and streets
Townhouse for rent
Accepts Zillow applications
$3,100/mo
7010 Cumbria Ct, Castle Pines, CO 80108
4beds
1,707sqft
Price may not include required fees and charges.
Townhouse
Available now
Cats, small dogs OK
Central air
In unit laundry
Attached garage parking
Forced air
What's special
Fenced front porchAbundant natural lightGenerous counter spaceBright open-concept main floorUpgraded finishes
- 1 day |
- -- |
- -- |
Travel times
Facts & features
Interior
Bedrooms & bathrooms
- Bedrooms: 4
- Bathrooms: 4
- Full bathrooms: 3
- 1/2 bathrooms: 1
Heating
- Forced Air
Cooling
- Central Air
Appliances
- Included: Dishwasher, Dryer, Freezer, Microwave, Oven, Refrigerator, Washer
- Laundry: In Unit
Features
- Walk In Closet
Interior area
- Total interior livable area: 1,707 sqft
Property
Parking
- Parking features: Attached
- Has attached garage: Yes
- Details: Contact manager
Features
- Exterior features: Electricity not included in rent, Heating system: Forced Air, Internet not included in rent, Sewage not included in rent, Walk In Closet, Water not included in rent
Details
- Parcel number: 235103316012
Construction
Type & style
- Home type: Townhouse
- Property subtype: Townhouse
Building
Management
- Pets allowed: Yes
Community & HOA
Location
- Region: Castle Pines
Financial & listing details
- Lease term: 1 Year
Price history
| Date | Event | Price |
|---|---|---|
| 10/15/2025 | Listed for rent | $3,100+5.1%$2/sqft |
Source: Zillow Rentals | ||
| 10/29/2024 | Listing removed | $2,950$2/sqft |
Source: Zillow Rentals | ||
| 10/2/2024 | Price change | $2,950+195%$2/sqft |
Source: Zillow Rentals | ||
| 1/28/2024 | Listed for rent | $1,000$1/sqft |
Source: Zillow Rentals | ||
| 12/22/2023 | Sold | $580,000-3.3%$340/sqft |
Source: | ||

