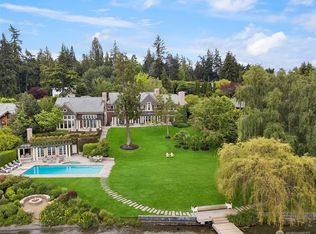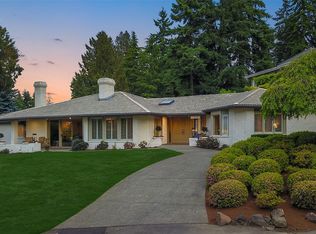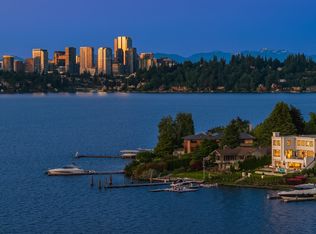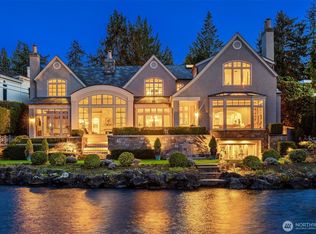Sold
Listed by:
Kelly Weisfield,
COMPASS,
Tere Foster,
COMPASS
Bought with: COMPASS
$14,000,000
7010 N Mercer Way, Mercer Island, WA 98040
5beds
7,060sqft
Single Family Residence
Built in 2000
0.51 Acres Lot
$14,002,900 Zestimate®
$1,983/sqft
$29,186 Estimated rent
Home value
$14,002,900
$13.02M - $15.12M
$29,186/mo
Zestimate® history
Loading...
Owner options
Explore your selling options
What's special
Taking its place among the most significant estates on Mercer Island, this rare waterfront offers 85 feet of lakefront in one of the Island’s most sought-after locations: The North End. The quiet, serene, expansive view sweeps from golden sunsets over Seattle in the west to the twinkling Bellevue skyline and majestic Cascades in the east. Over 7000 SF of living space including main floor primary suite with a front row to the view. Timeless Northwest design with heavy timbers & incredible craftsmanship all meticulously maintained by the owner. Resort living at its best: entertain poolside or at your private beach overlooking the 180-degree view. Fabulous auto court for easy parking. Rebuilt deepwater dock for ~100’ yacht & rare boat house.
Zillow last checked: 8 hours ago
Listing updated: December 05, 2025 at 09:51am
Listed by:
Kelly Weisfield,
COMPASS,
Tere Foster,
COMPASS
Bought with:
Greg Rosenwald, 79606
COMPASS
Source: NWMLS,MLS#: 2432113
Facts & features
Interior
Bedrooms & bathrooms
- Bedrooms: 5
- Bathrooms: 7
- Full bathrooms: 2
- 3/4 bathrooms: 4
- 1/2 bathrooms: 1
- Main level bathrooms: 2
- Main level bedrooms: 1
Primary bedroom
- Level: Main
Bedroom
- Level: Lower
Bedroom
- Level: Lower
Bathroom full
- Level: Main
Bathroom three quarter
- Level: Lower
Bathroom three quarter
- Level: Lower
Bathroom three quarter
- Level: Lower
Bathroom three quarter
- Level: Lower
Other
- Level: Main
Dining room
- Level: Main
Entry hall
- Level: Main
Family room
- Level: Lower
Great room
- Level: Main
Kitchen with eating space
- Level: Main
Kitchen without eating space
- Level: Lower
Rec room
- Level: Lower
Utility room
- Level: Lower
Utility room
- Level: Main
Heating
- Fireplace, Forced Air, High Efficiency (Unspecified), Radiant, Natural Gas
Cooling
- Central Air, Forced Air
Appliances
- Included: Dishwasher(s), Disposal, Double Oven, Dryer(s), Microwave(s), Refrigerator(s), Stove(s)/Range(s), Washer(s), Garbage Disposal
Features
- Bath Off Primary, Central Vacuum, Dining Room, High Tech Cabling, Walk-In Pantry
- Flooring: Ceramic Tile, Hardwood, Slate, Stone, Carpet
- Doors: French Doors
- Windows: Double Pane/Storm Window, Skylight(s)
- Basement: Daylight,Finished
- Number of fireplaces: 4
- Fireplace features: Gas, Lower Level: 1, Main Level: 3, Fireplace
Interior area
- Total structure area: 7,060
- Total interior livable area: 7,060 sqft
Property
Parking
- Total spaces: 3
- Parking features: Driveway, Attached Garage
- Attached garage spaces: 3
Features
- Levels: Two
- Stories: 2
- Entry location: Main
- Patio & porch: Second Kitchen, Bath Off Primary, Built-In Vacuum, Double Pane/Storm Window, Dining Room, Fireplace, Fireplace (Primary Bedroom), French Doors, High Tech Cabling, Jetted Tub, Security System, Skylight(s), Sprinkler System, Vaulted Ceiling(s), Walk-In Closet(s), Walk-In Pantry, Wine Cellar, Wine/Beverage Refrigerator, Wired for Generator
- Pool features: In Ground, In-Ground
- Has spa: Yes
- Spa features: Bath
- Has view: Yes
- View description: City, Lake, Mountain(s), Territorial
- Has water view: Yes
- Water view: Lake
- Waterfront features: Lake, No Bank
- Frontage length: Waterfront Ft: 85
Lot
- Size: 0.51 Acres
- Features: Paved, Boat House, Cable TV, Deck, Dock, Gas Available, High Speed Internet, Hot Tub/Spa, Irrigation, Moorage, Patio, Sprinkler System
- Topography: Level
- Residential vegetation: Fruit Trees, Garden Space
Details
- Additional structures: ADU Beds: 1, ADU Baths: 1
- Parcel number: 7355700035
- Zoning: R-15
- Zoning description: Jurisdiction: City
- Special conditions: Standard
- Other equipment: Wired for Generator
Construction
Type & style
- Home type: SingleFamily
- Architectural style: See Remarks
- Property subtype: Single Family Residence
Materials
- Stone, Wood Siding
- Foundation: Poured Concrete
Condition
- Year built: 2000
Utilities & green energy
- Electric: Company: PSE
- Sewer: Sewer Connected, Company: City of Mercer Island
- Water: Lake, Public, Company: City of Mercer Island
Community & neighborhood
Security
- Security features: Security System
Location
- Region: Mercer Island
- Subdivision: North End
Other
Other facts
- Listing terms: Cash Out,Conventional
- Cumulative days on market: 245 days
Price history
| Date | Event | Price |
|---|---|---|
| 12/4/2025 | Sold | $14,000,000-6%$1,983/sqft |
Source: | ||
| 11/10/2025 | Pending sale | $14,900,000$2,110/sqft |
Source: | ||
| 9/12/2025 | Listed for sale | $14,900,000+75.3%$2,110/sqft |
Source: | ||
| 3/27/2018 | Sold | $8,500,000-10.5%$1,204/sqft |
Source: | ||
| 2/25/2018 | Pending sale | $9,500,000$1,346/sqft |
Source: Windermere Real Estate/Mercer Island #1234250 | ||
Public tax history
| Year | Property taxes | Tax assessment |
|---|---|---|
| 2024 | $65,660 +4.3% | $10,031,000 +9.7% |
| 2023 | $62,948 -6.2% | $9,147,000 -16.4% |
| 2022 | $67,107 +11.4% | $10,946,000 +33.8% |
Find assessor info on the county website
Neighborhood: 98040
Nearby schools
GreatSchools rating
- 10/10Northwood Elementary SchoolGrades: PK-5Distance: 1.8 mi
- 8/10Islander Middle SchoolGrades: 6-8Distance: 4.1 mi
- 10/10Mercer Island High SchoolGrades: 9-12Distance: 2 mi
Schools provided by the listing agent
- Middle: Islander Mid
- High: Mercer Isl High
Source: NWMLS. This data may not be complete. We recommend contacting the local school district to confirm school assignments for this home.
Sell for more on Zillow
Get a free Zillow Showcase℠ listing and you could sell for .
$14.0M
2% more+ $280K
With Zillow Showcase(estimated)
$14.3M


