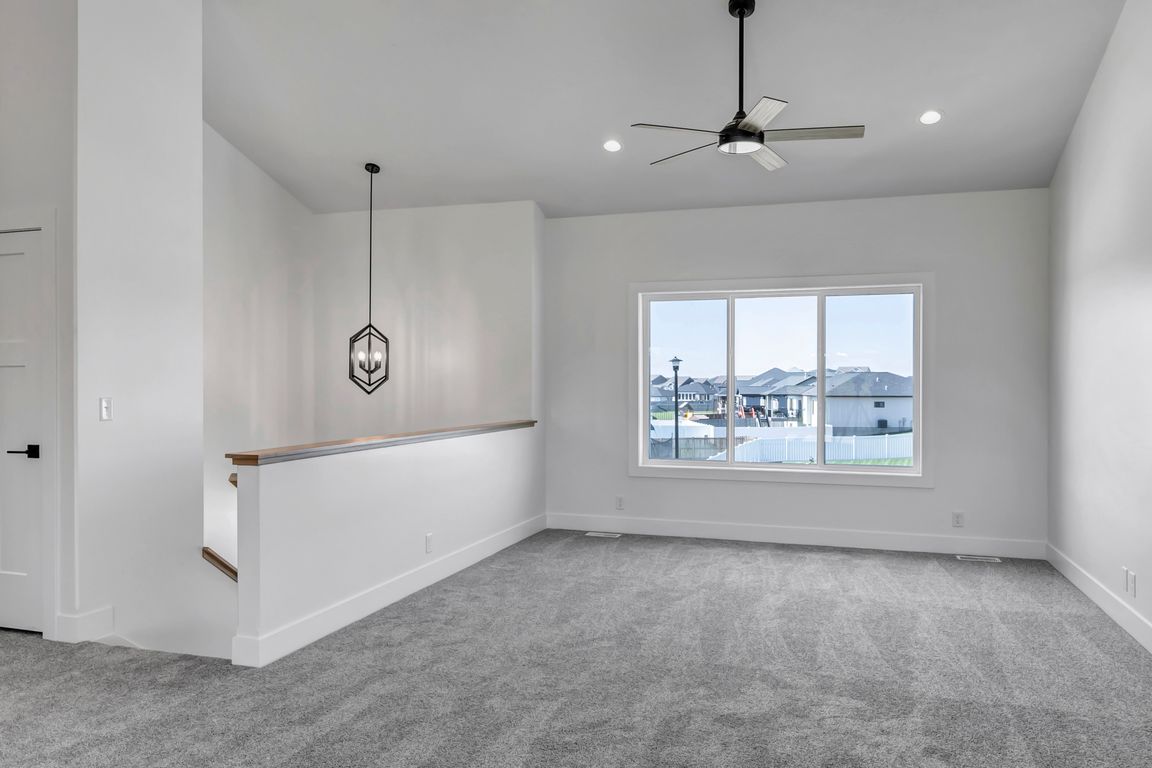Open: Sun 12pm-1pm

New constructionPrice increase: $5K (8/1)
$419,950
4beds
2,335sqft
7010 NW 14th St, Lincoln, NE 68521
4beds
2,335sqft
Single family residence
Built in 2025
6,969 sqft
3 Attached garage spaces
$180 price/sqft
$100 annually HOA fee
What's special
Oakview Builders Inc. presents a newly designed split entry home plan with more than 2,300 finished sq. ft. Solid 2 x 6 wall construction, with expansive cathedral ceilings in living, dining & kitchen areas; 4 bedrooms, 3 baths. The kitchen features a nice 4 x 4 corner pantry, birch cabinets with ...
- 50 days |
- 551 |
- 19 |
Source: GPRMLS,MLS#: 22523643
Travel times
Living Room
Kitchen
Primary Bedroom
Zillow last checked: 7 hours ago
Listing updated: September 29, 2025 at 06:45am
Listed by:
Vladimir Oulianov 402-890-0535,
Woods Bros Realty
Source: GPRMLS,MLS#: 22523643
Facts & features
Interior
Bedrooms & bathrooms
- Bedrooms: 4
- Bathrooms: 3
- Full bathrooms: 3
- Main level bathrooms: 2
Primary bedroom
- Level: Main
- Area: 195
- Dimensions: 15 x 13
Bedroom 1
- Level: Main
- Area: 156
- Dimensions: 13 x 12
Bedroom 2
- Level: Main
- Area: 156
- Dimensions: 13 x 12
Bedroom 3
- Level: Basement
- Area: 110
- Dimensions: 11 x 10
Primary bathroom
- Features: Full, Shower, Double Sinks
Dining room
- Level: Main
- Area: 180
- Dimensions: 15 x 12
Kitchen
- Level: Main
- Area: 180
- Dimensions: 15 x 12
Living room
- Level: Main
- Area: 195
- Dimensions: 15 x 13
Basement
- Area: 720
Heating
- Electric, Heat Pump
Cooling
- Central Air
Appliances
- Included: Range, Dishwasher, Disposal, Microwave
Features
- Central Vacuum, Ceiling Fan(s)
- Flooring: Vinyl, Carpet, Luxury Vinyl, Plank
- Windows: LL Daylight Windows
- Basement: Daylight
- Has fireplace: No
Interior area
- Total structure area: 2,335
- Total interior livable area: 2,335 sqft
- Finished area above ground: 1,650
- Finished area below ground: 685
Property
Parking
- Total spaces: 3
- Parking features: Attached
- Attached garage spaces: 3
Features
- Levels: Split Entry
- Patio & porch: Porch, Covered Deck
- Exterior features: Sprinkler System
- Fencing: None
Lot
- Size: 6,969.6 Square Feet
- Dimensions: 65 x 100
- Features: Up to 1/4 Acre., Level
Details
- Parcel number: 1233230002000
Construction
Type & style
- Home type: SingleFamily
- Architectural style: Traditional
- Property subtype: Single Family Residence
Materials
- Stone, Vinyl Siding
- Foundation: Concrete Perimeter
- Roof: Composition
Condition
- Under Construction
- New construction: Yes
- Year built: 2025
Details
- Builder name: Oakview Builders Inc.
Utilities & green energy
- Sewer: Public Sewer
- Water: Public
- Utilities for property: Electricity Available, Water Available, Sewer Available
Community & HOA
Community
- Subdivision: Highland View
HOA
- Has HOA: Yes
- Services included: Common Area Maintenance
- HOA fee: $100 annually
- HOA name: Highland View
Location
- Region: Lincoln
Financial & listing details
- Price per square foot: $180/sqft
- Tax assessed value: $57,800
- Annual tax amount: $761
- Date on market: 8/20/2025
- Listing terms: VA Loan,FHA,Conventional,Cash
- Ownership: Fee Simple
- Electric utility on property: Yes